In the Biryank urban plaza project, which is located on the roof of the Biryank subway and adjacent to the Nawab highway, according to studies, the adjacent plazas are always uninhabited. But one of the existing problems was high noise pollution and the solution used in designing the formation of plaza space in a garden pit as well as dense vegetation.
In order to invite to the plaza space, the neighborhoods were stepped in from all sides. The form of the plaza is made of pixels of 120 x 2.5 cm, which are formed with height changes in different places. Also, this plaza acts like a woven carpet, which includes knots, each of which has different activities such as basketball court and skateboard, Café and etc.
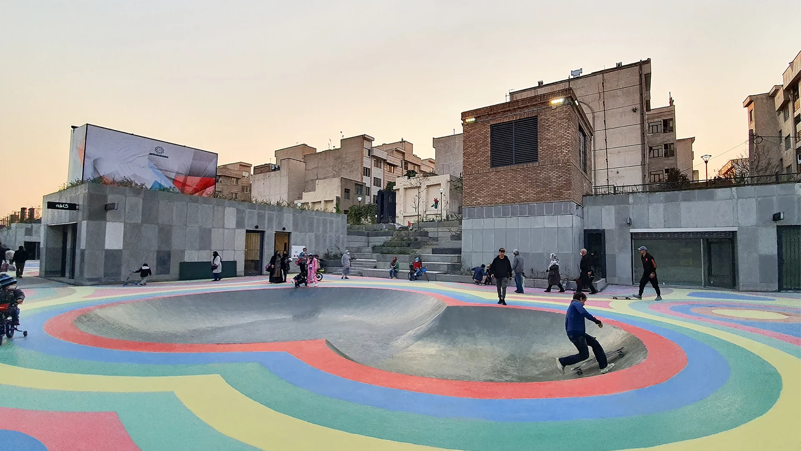
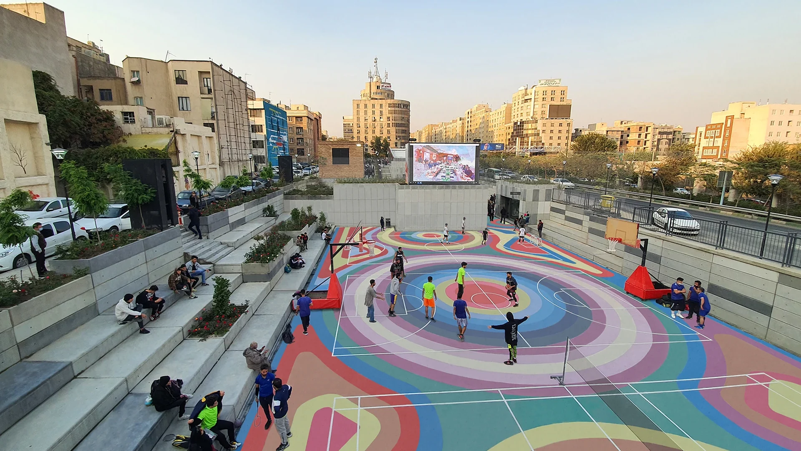
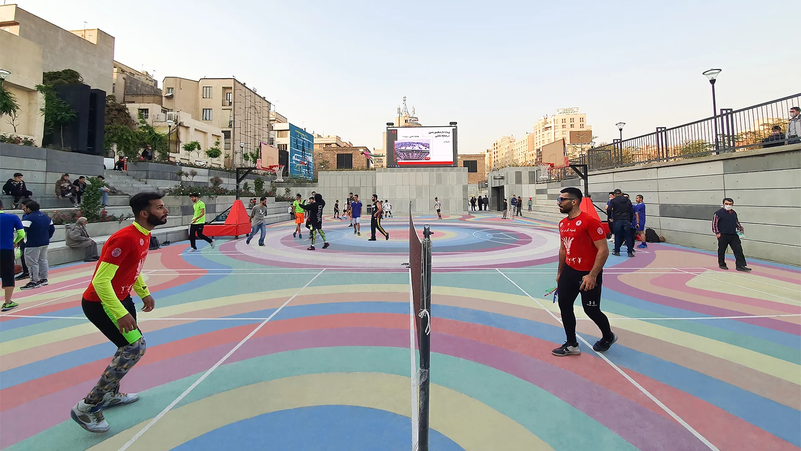
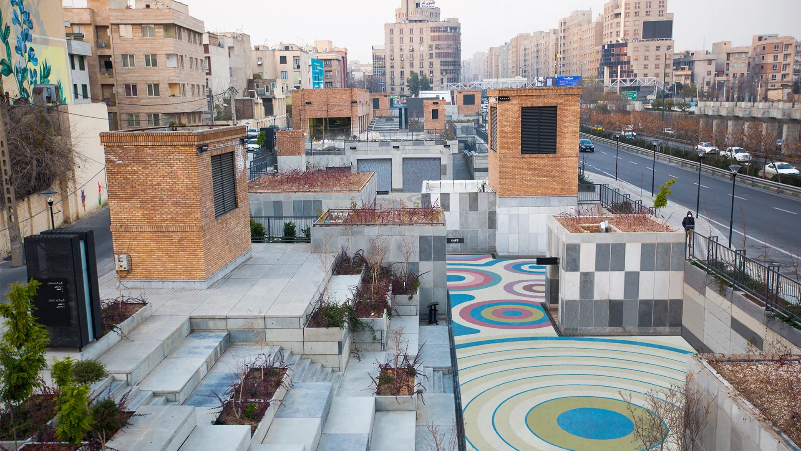
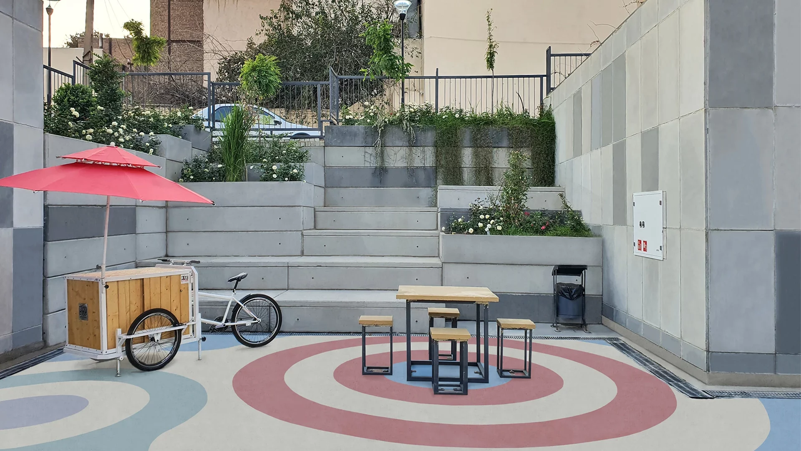
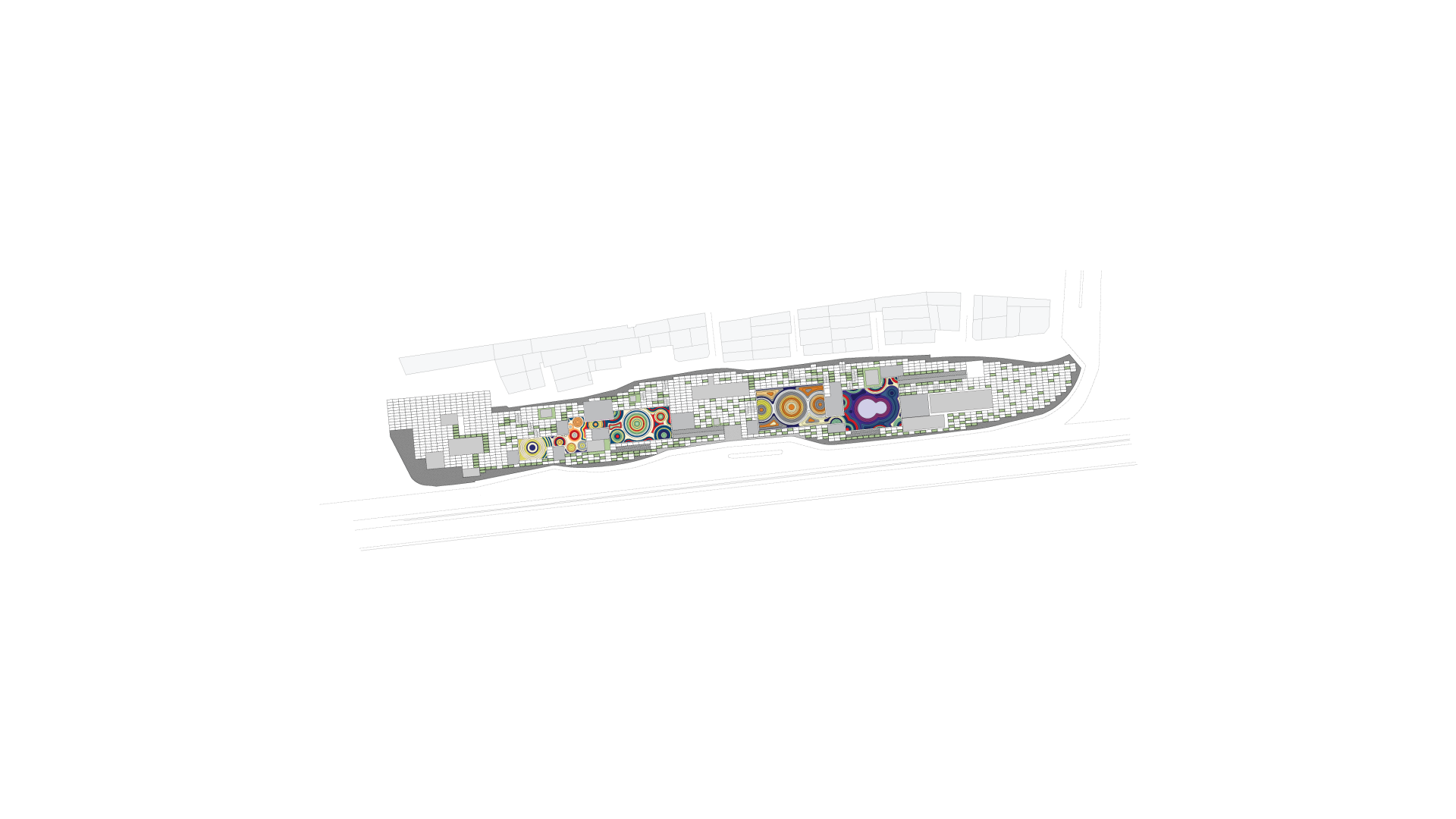
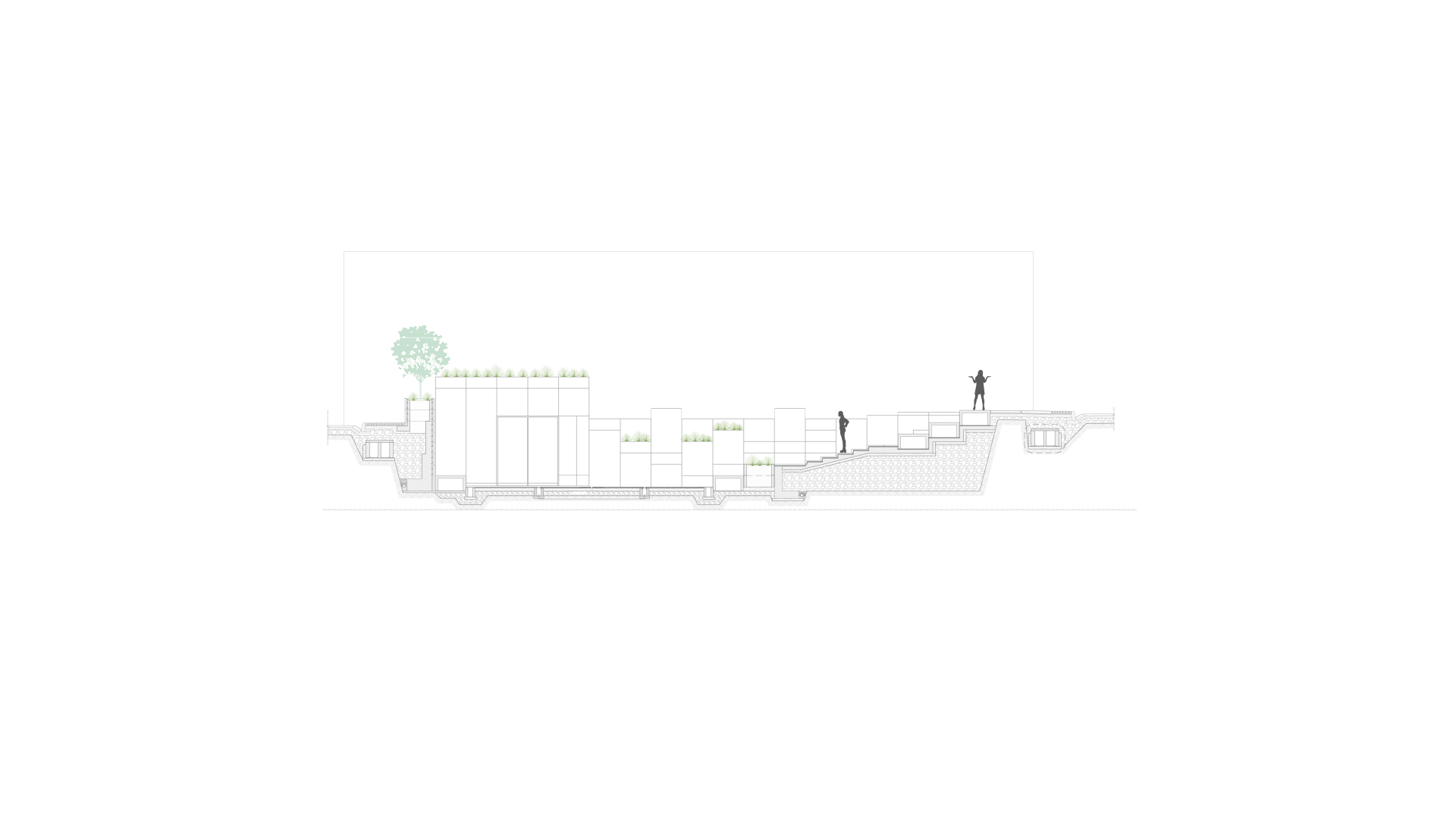
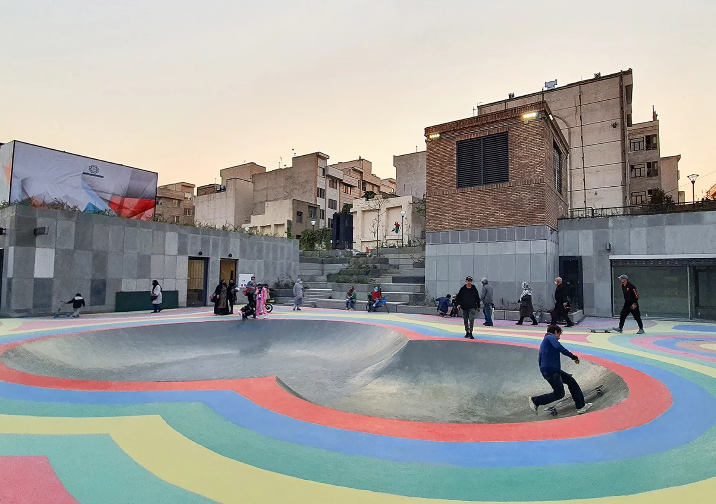
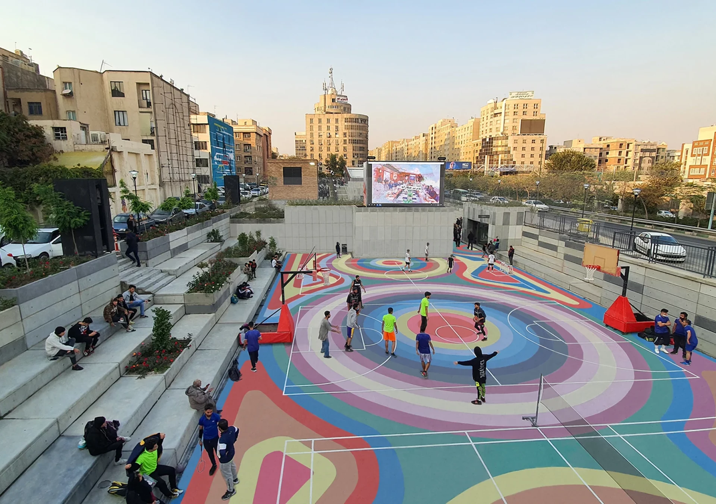
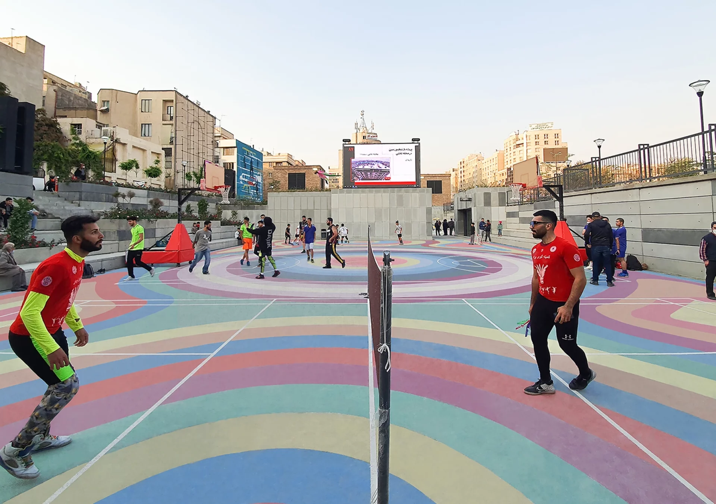
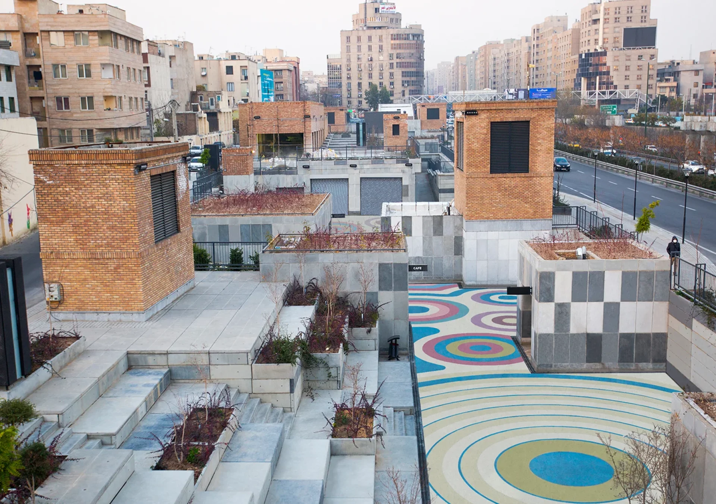
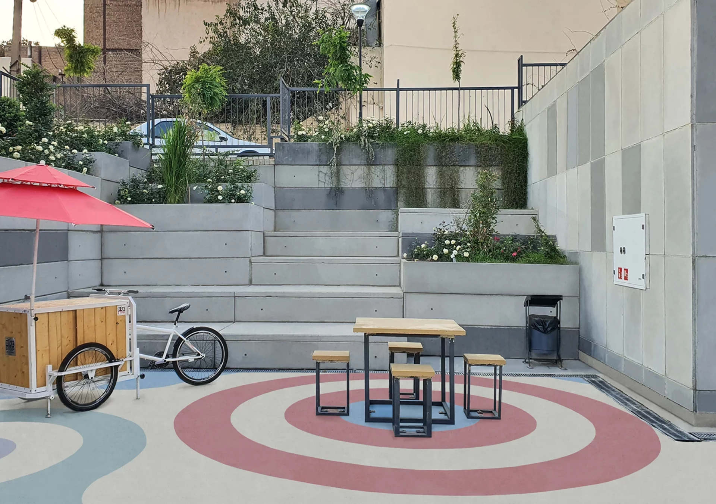
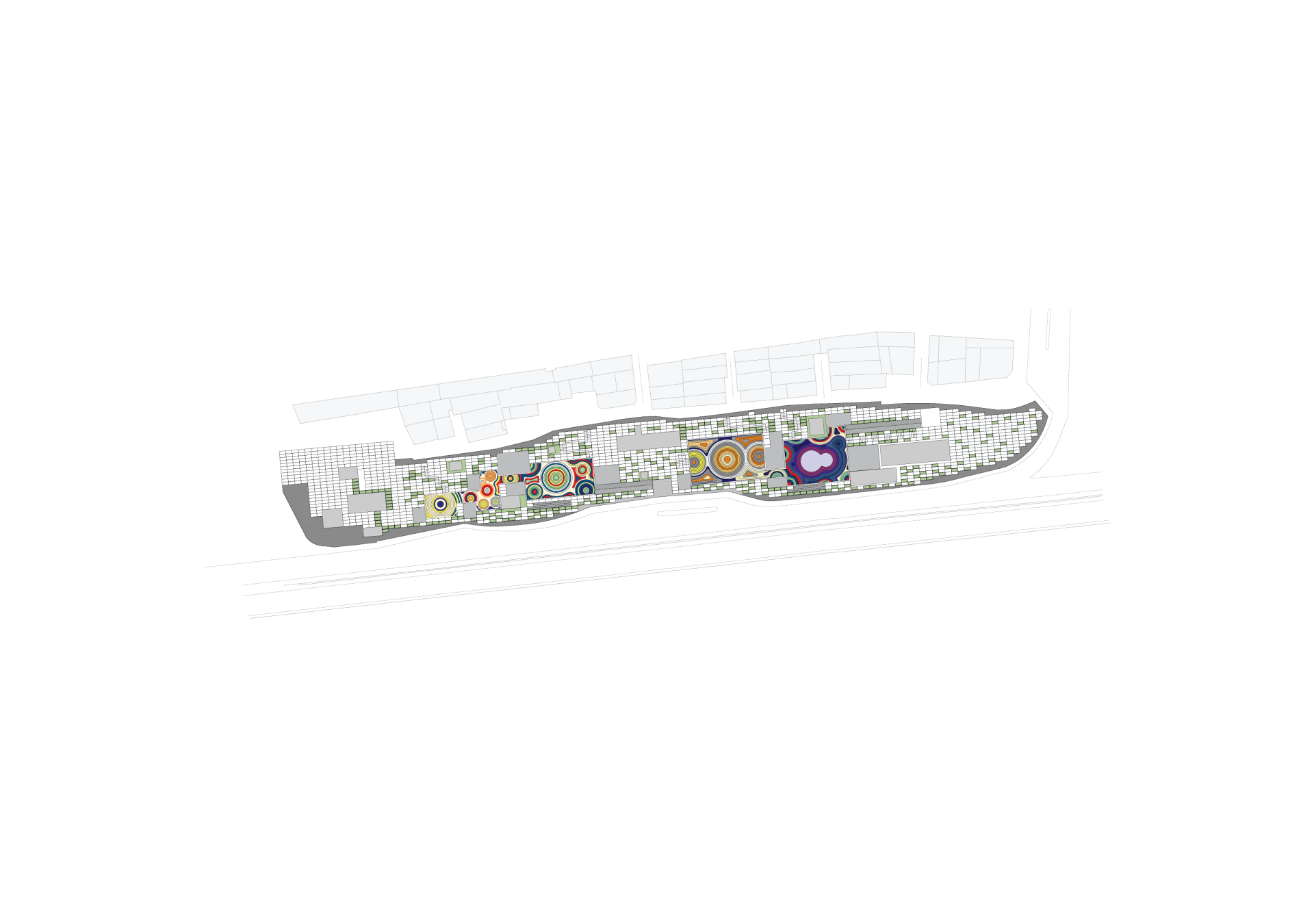
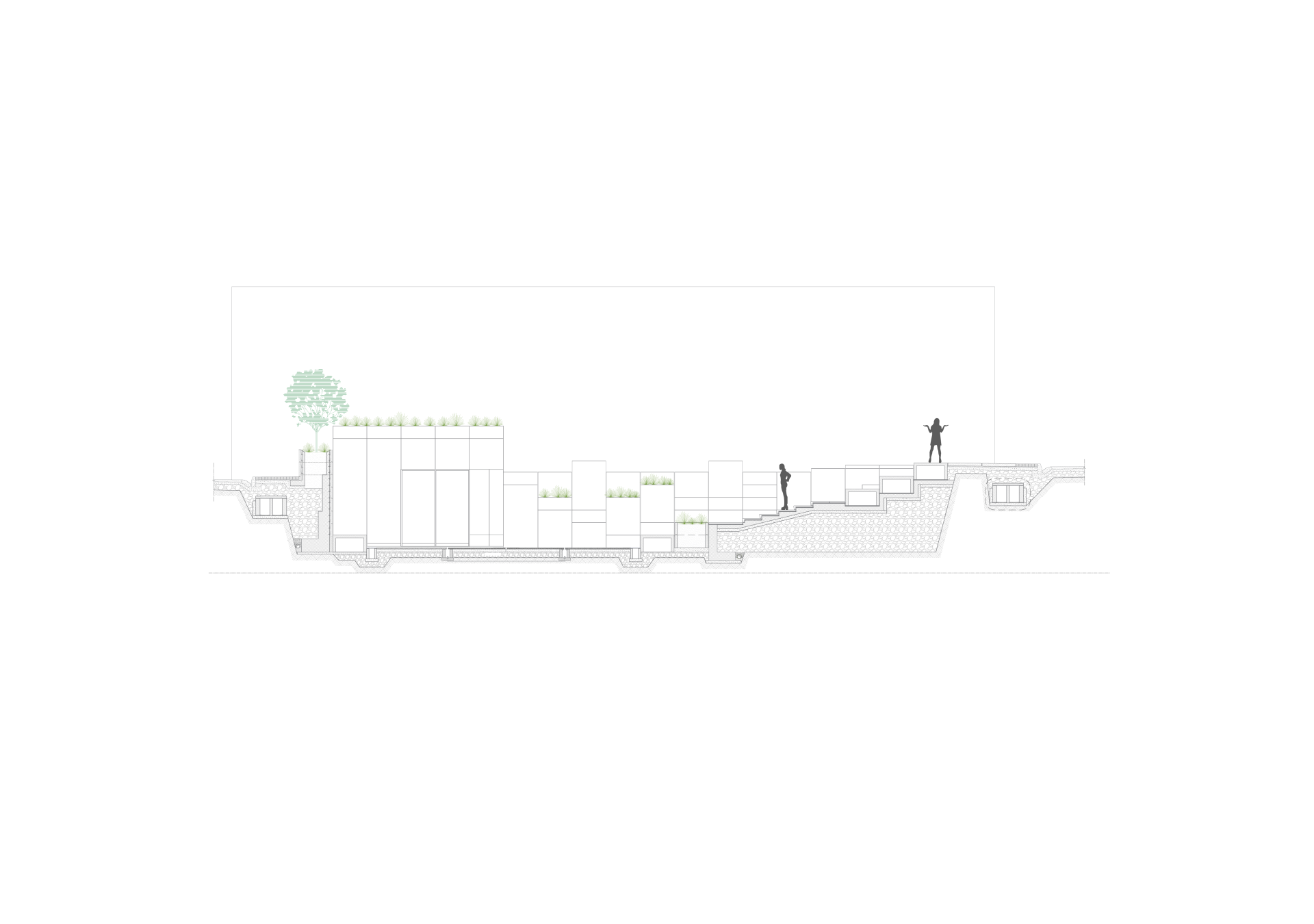
BIRYANAK METRO PLAZA
TYPE
Urban park
STATUS
complete 2019
CLIENT
undisclosed
LOCATION
Tehran,Iran
SITE
Biryank metreo plaza, Tehran, Iran
SCALE
COLLABORATORS
Raha Ashrafi | Sahar Javadi | Saeed Ghorbanifard
PHOTOGRAPHY
DESIGN TEAM
Raha Ashrafi | Sahar Javadi | Saeed Ghorbanifard | Saba Shenasi | GolnarBaghaipour | Asal Alizade | Negar Hoseini| Mojgan Atefi | Iman Shemshadi
PROJECT CREDIT
Public Plaza
basketball and skateboard court, theater, playground, cafe, fountain, etc.
Copyright © 2022 | All rights reserved | Design by: Atcodev