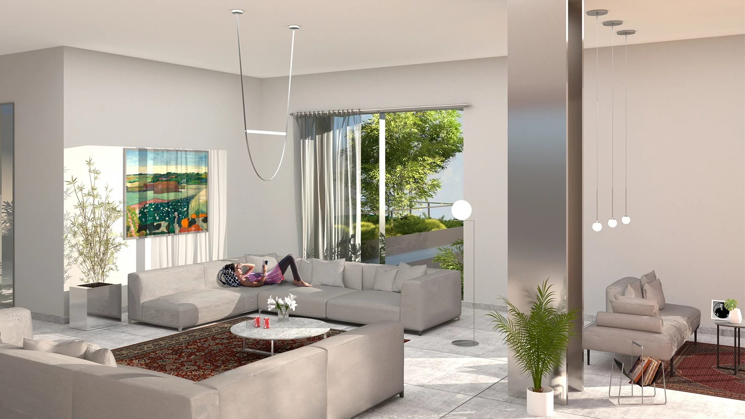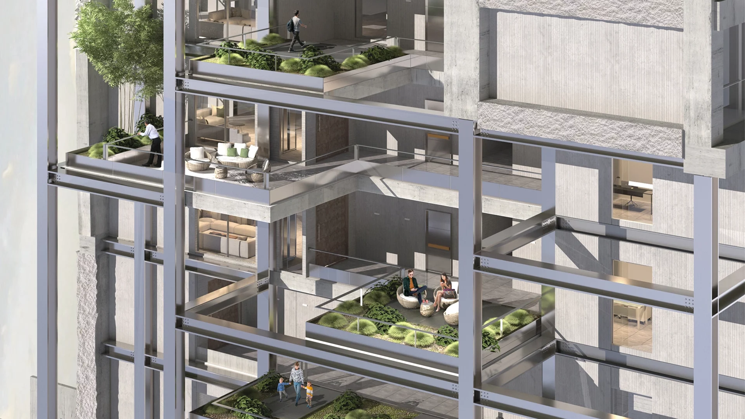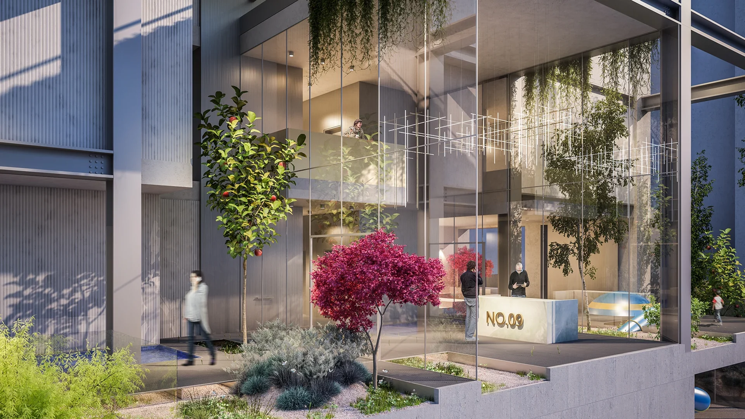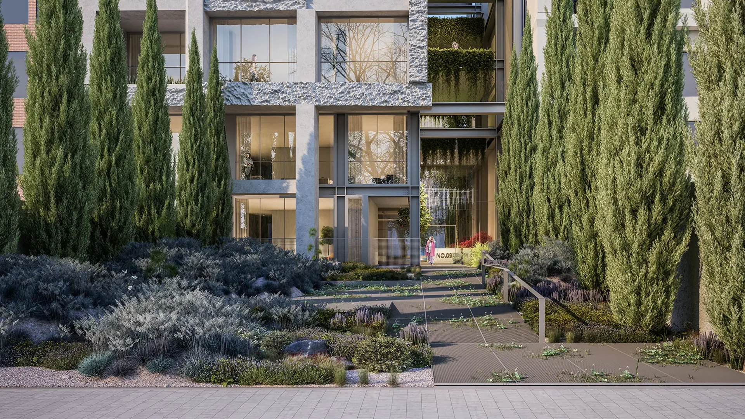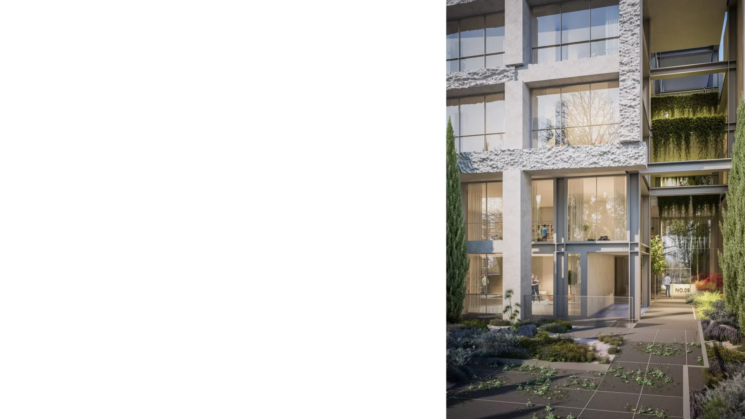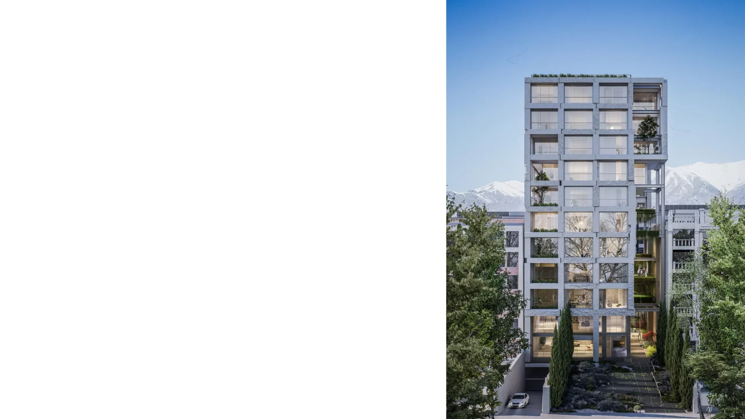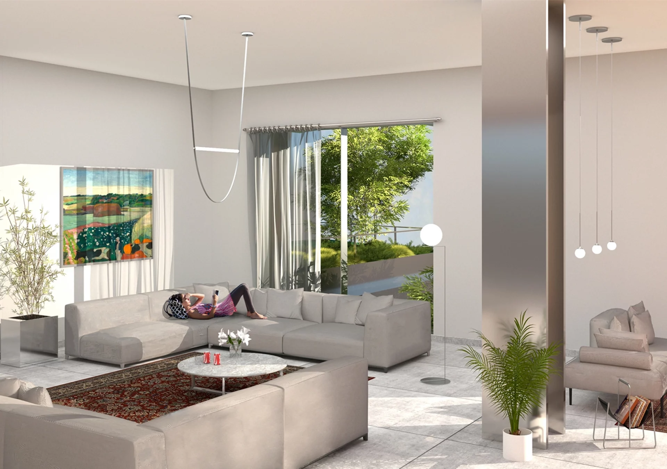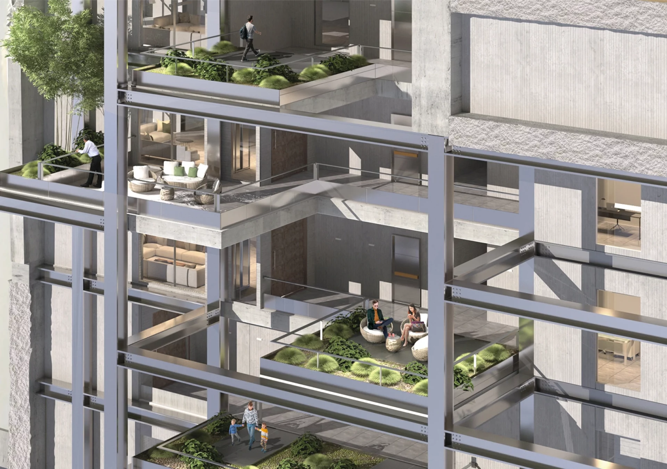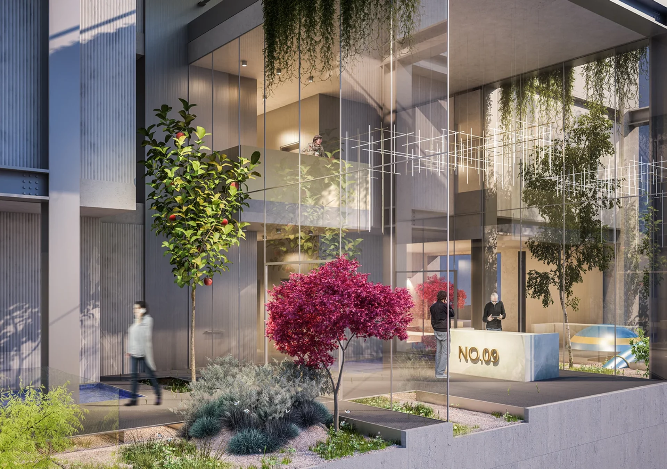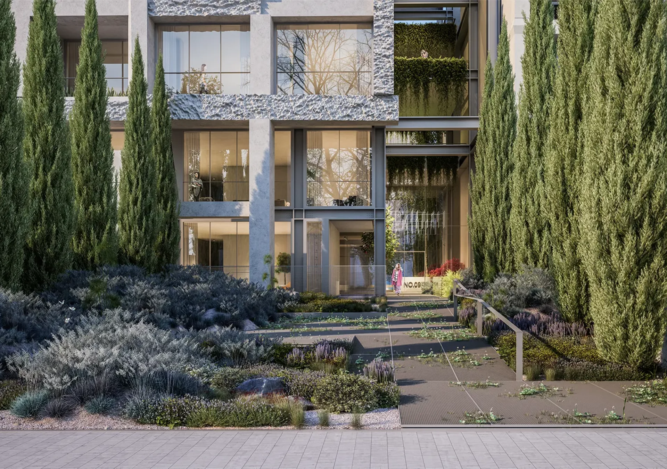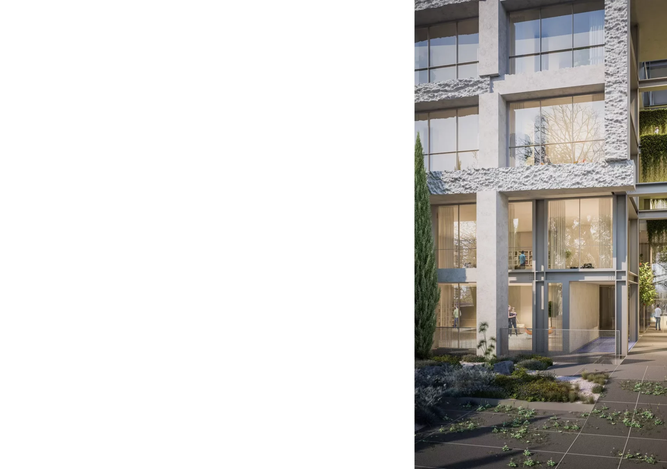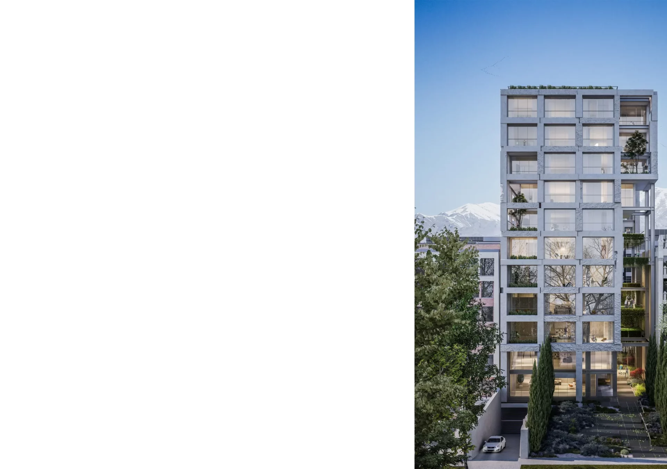The No.9 AW building is designed in such a way that while respecting its context, it is seen in the neighborhood very prominently, and it is formed with a language consistent with the surrounding buildings. The purpose of the design is to emphasize the better quality of life in people’s daily life, and as a result, the project has been formed from the inside out, and the attractions of the project can be found inside it.
In the process of forming the project, attention has been paid to the relationship between the residents of the building and the city, and the visual impact of the building’s identity on the city. The precise placement of large terraces in a way that is considered to be related to urban greenery in the west and the mountains of the north in the east.
The decisions made in the design stages were taken into consideration to improve the quality of life of the residents so that they can establish a positive and healthy relationship with the city in this regard.
Design by Ashrafi & Zad Design
Design lead: Raha Ashrafi | Marziah Zad
Design team: Saba Shenasi | Arman Parvin | Shahab Bozorgian | Maryam Golbarg | Niusha Pourborj
Design communication: Niusha Pourborji | Nima Ghanei | Nava Kholoosi | Parnia Mallaki | Ardalan Sadri | Media Badei | Shaghayegh Ghaffari | Shahab Bozorgian
Visualization: Mohammadreza Hoorjandi | Shahab Bozorgian
