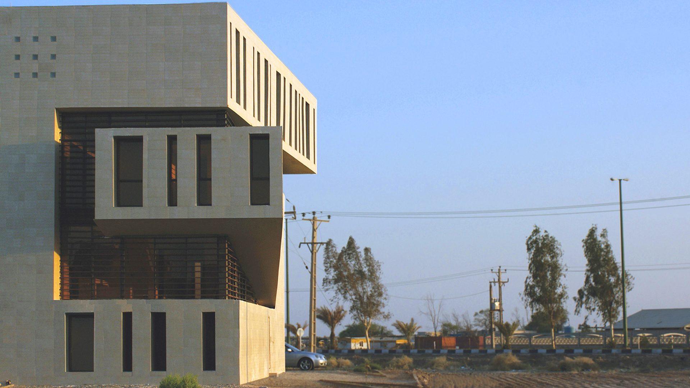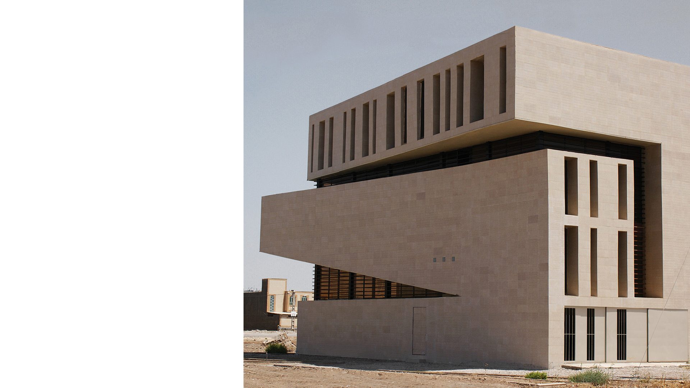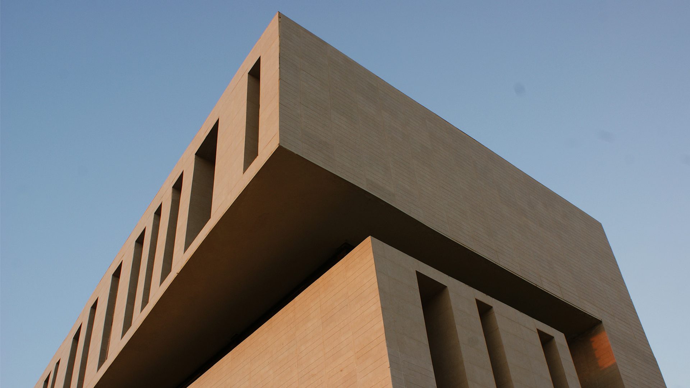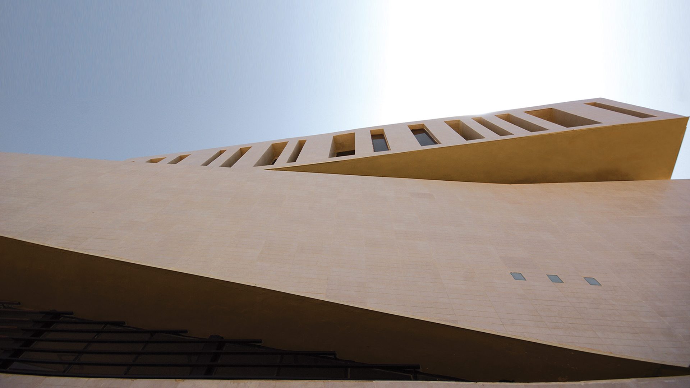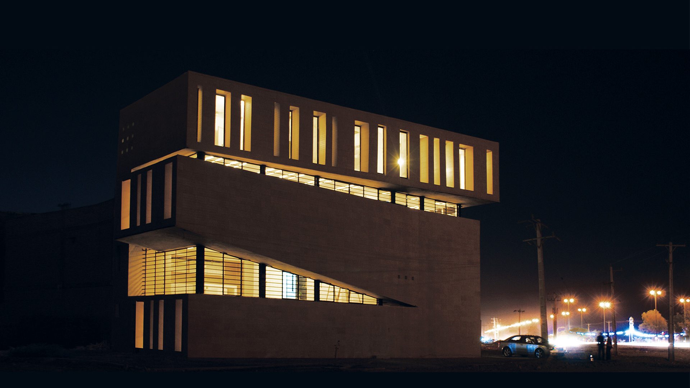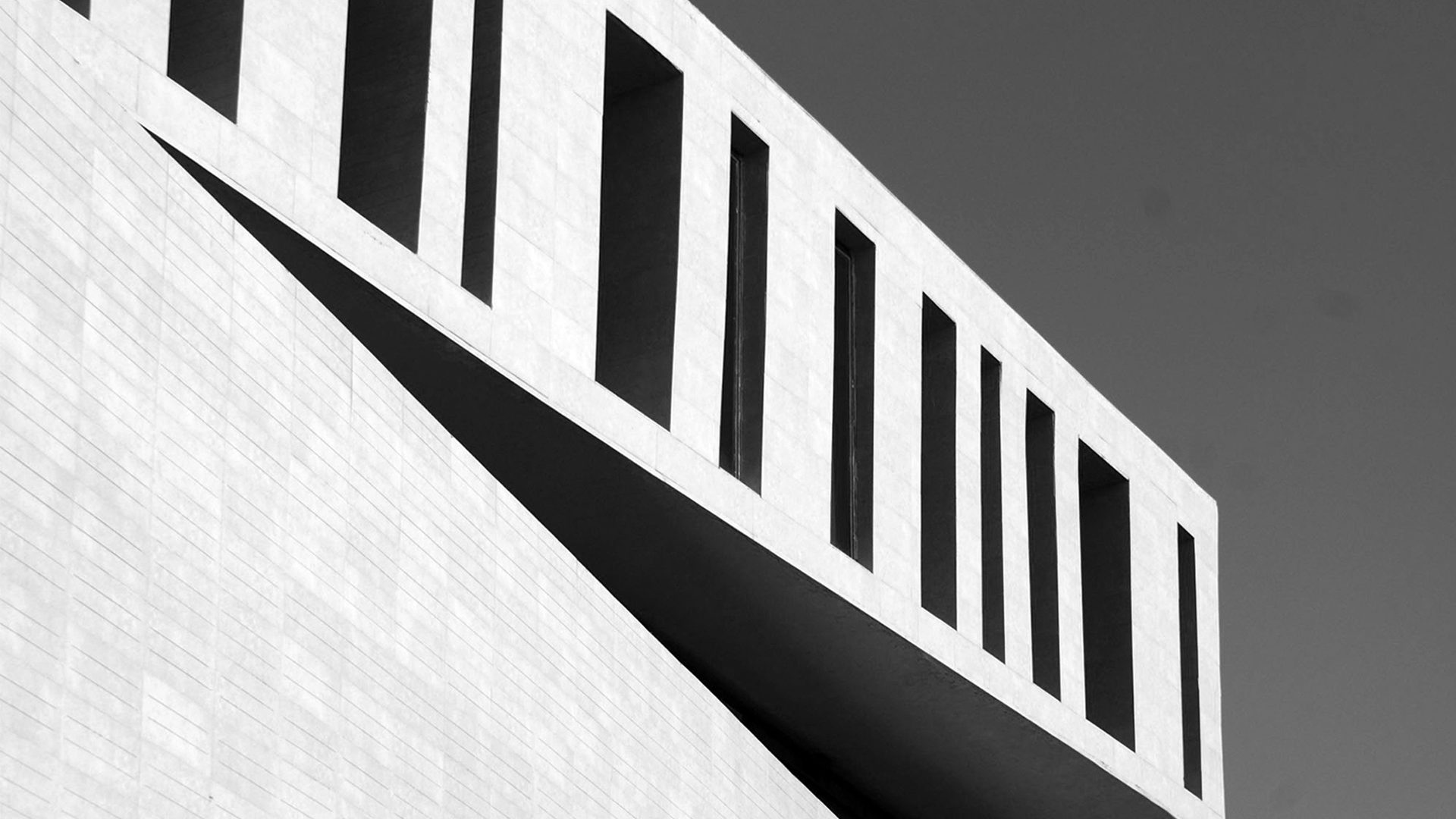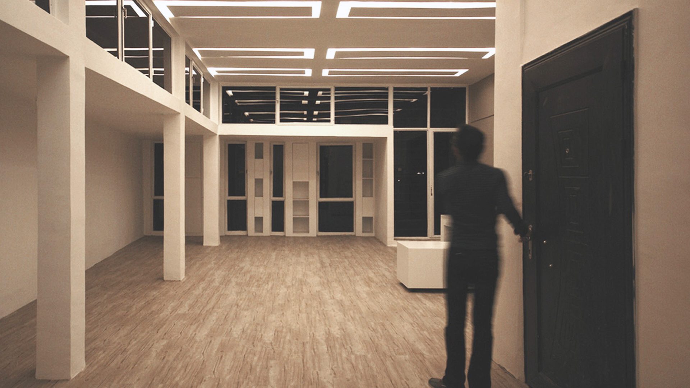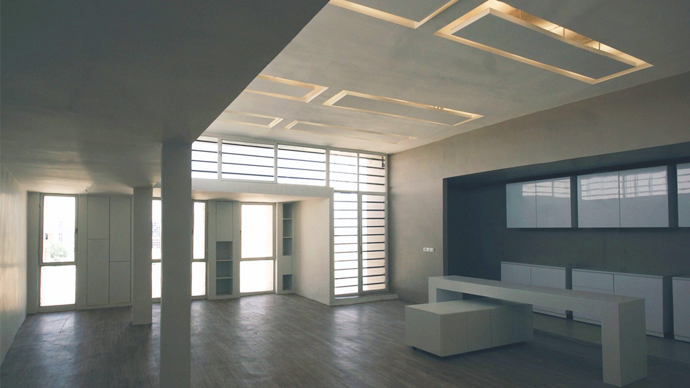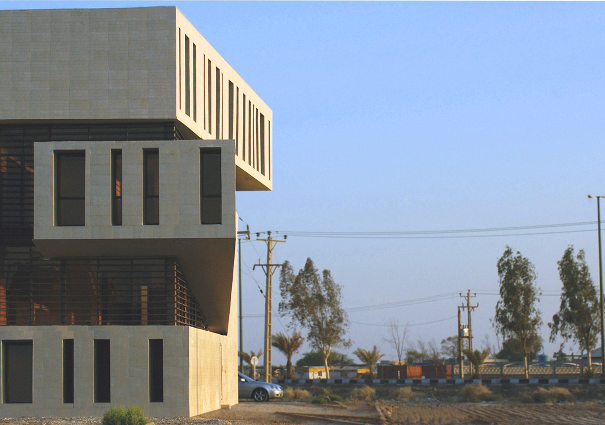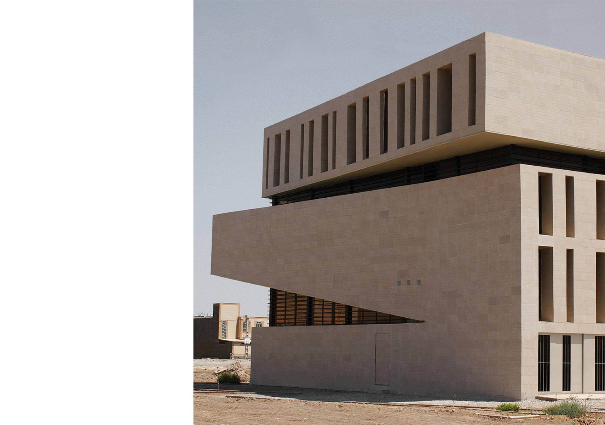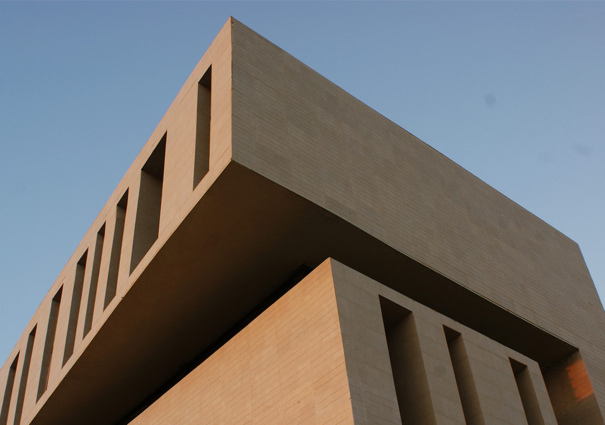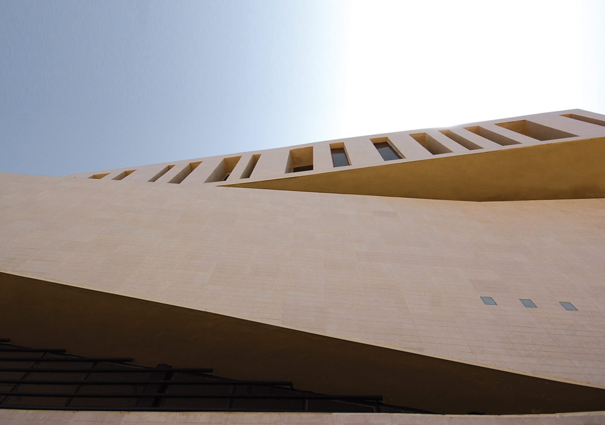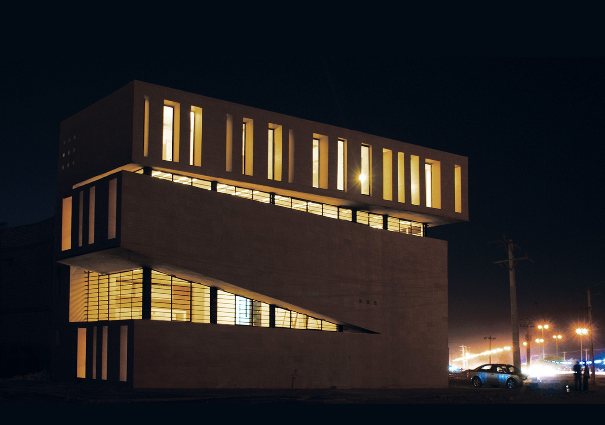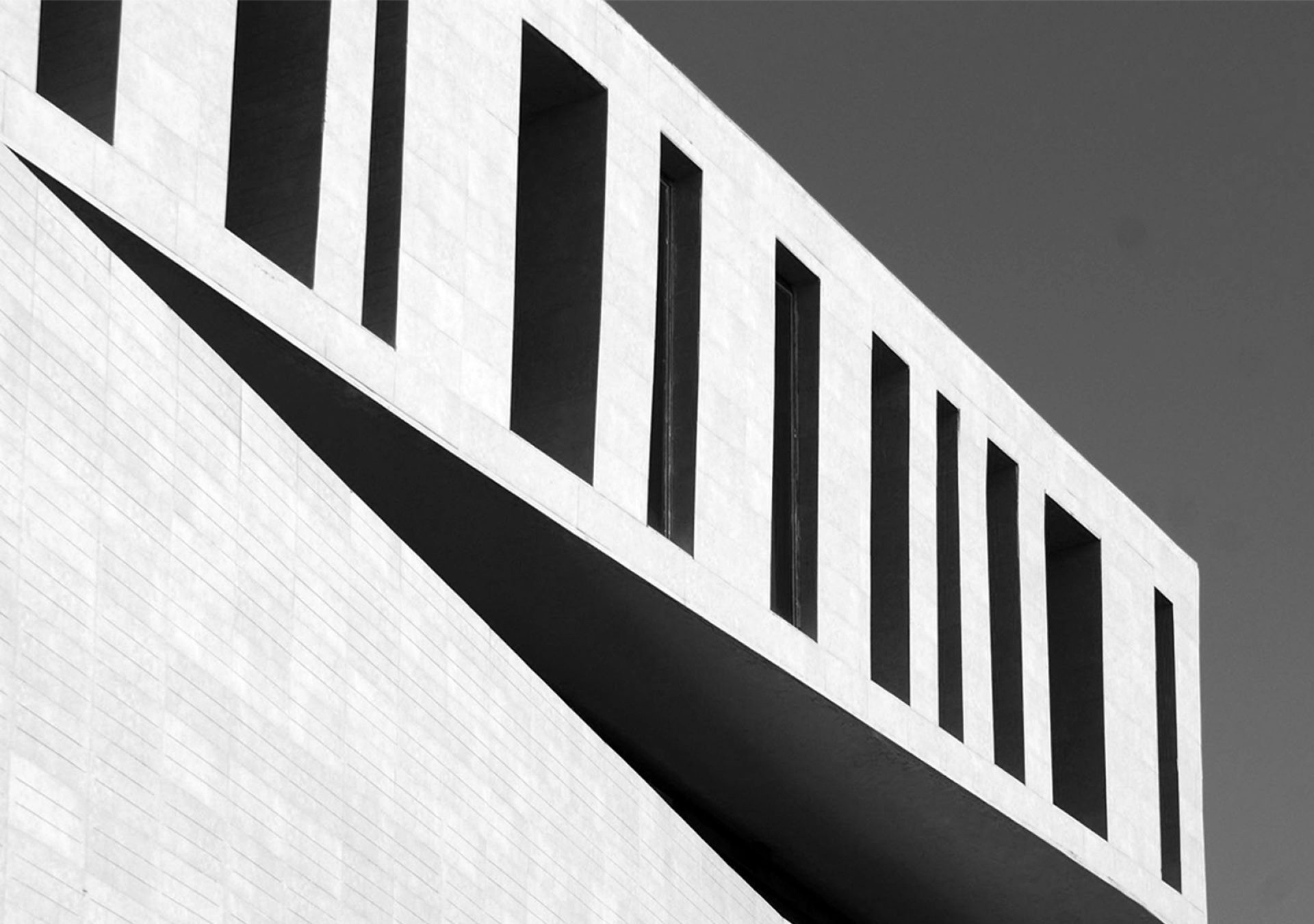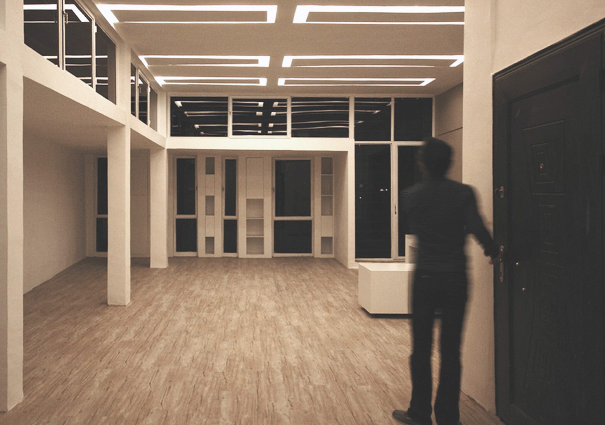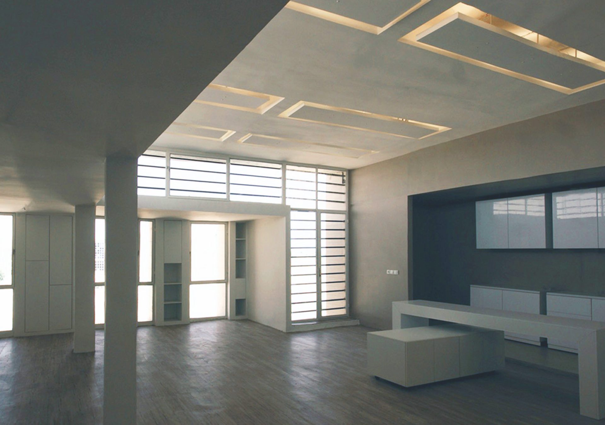ABADAN HOUSE
The advantage of placing the project on a three-story ground and the possibility of having different views with large windows were the first design items, but considering the location of the project in Abadan and the importance of considering the climatic problems of the region, including humidity and extreme heat in the design, using the form in Shading as well as designing windows with a depth of 60 cm to control the warm light and light colored material in the facade tried to solve problems and make the use of spaces desirable.
