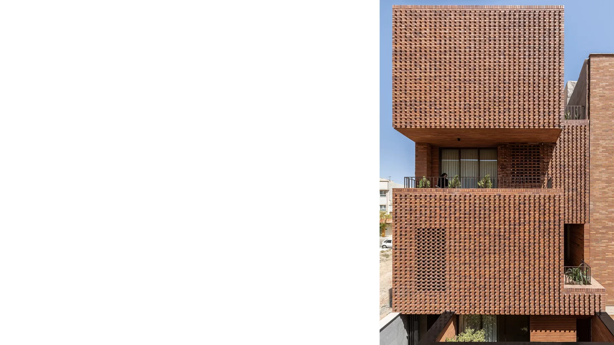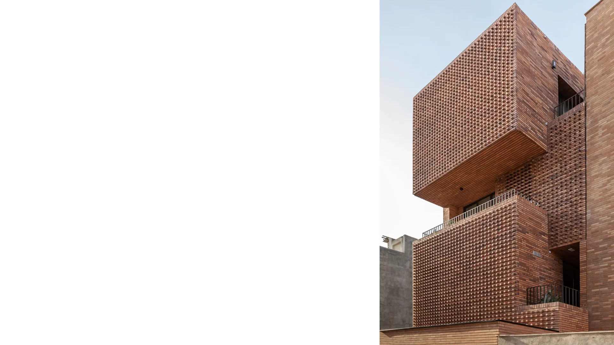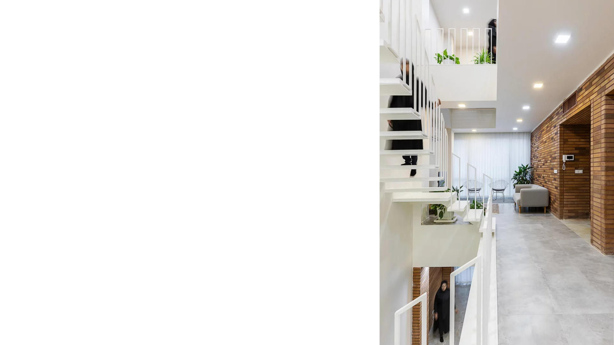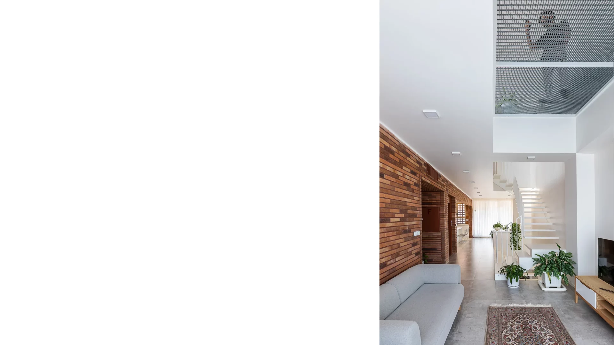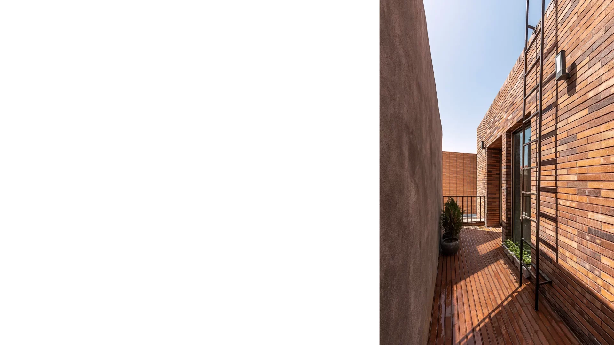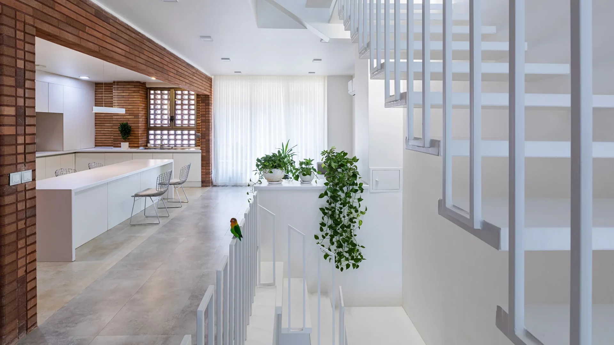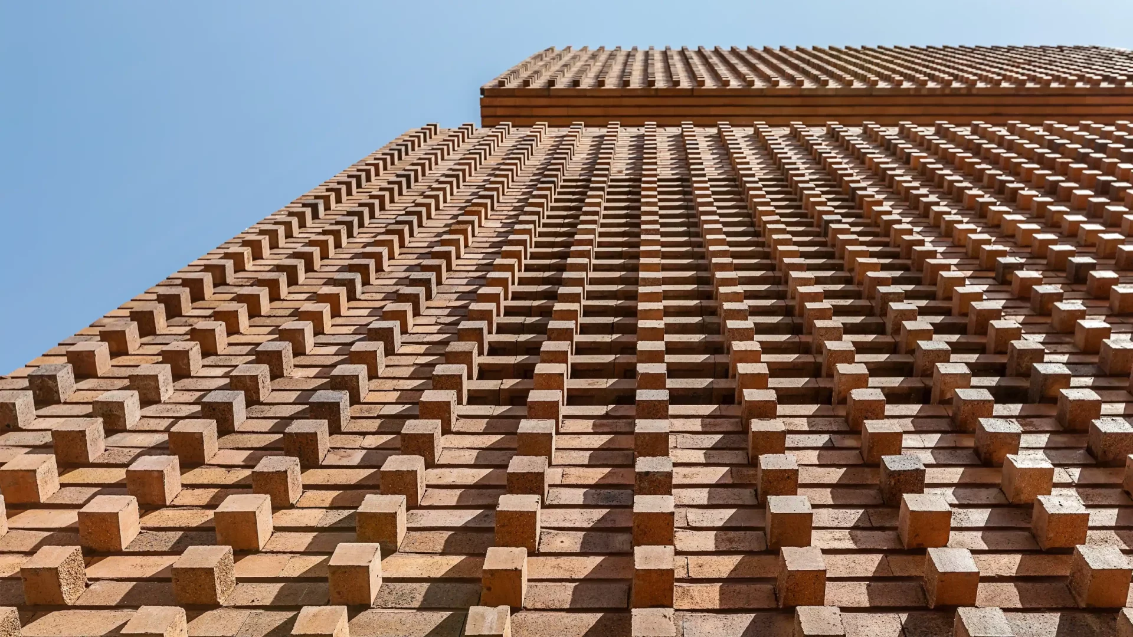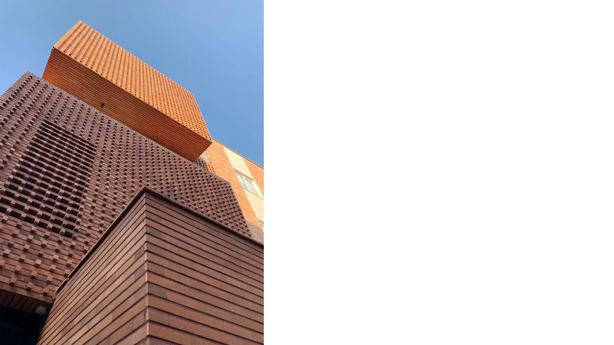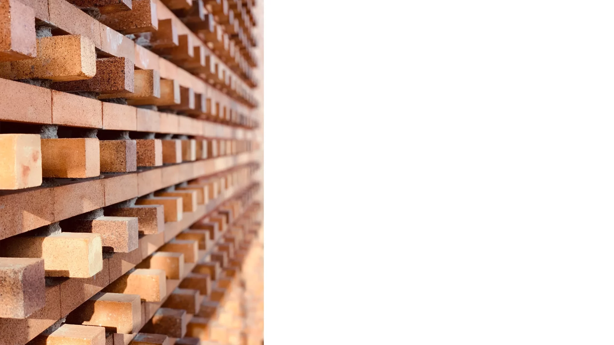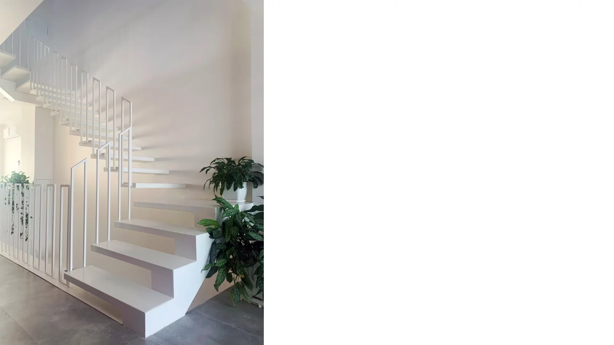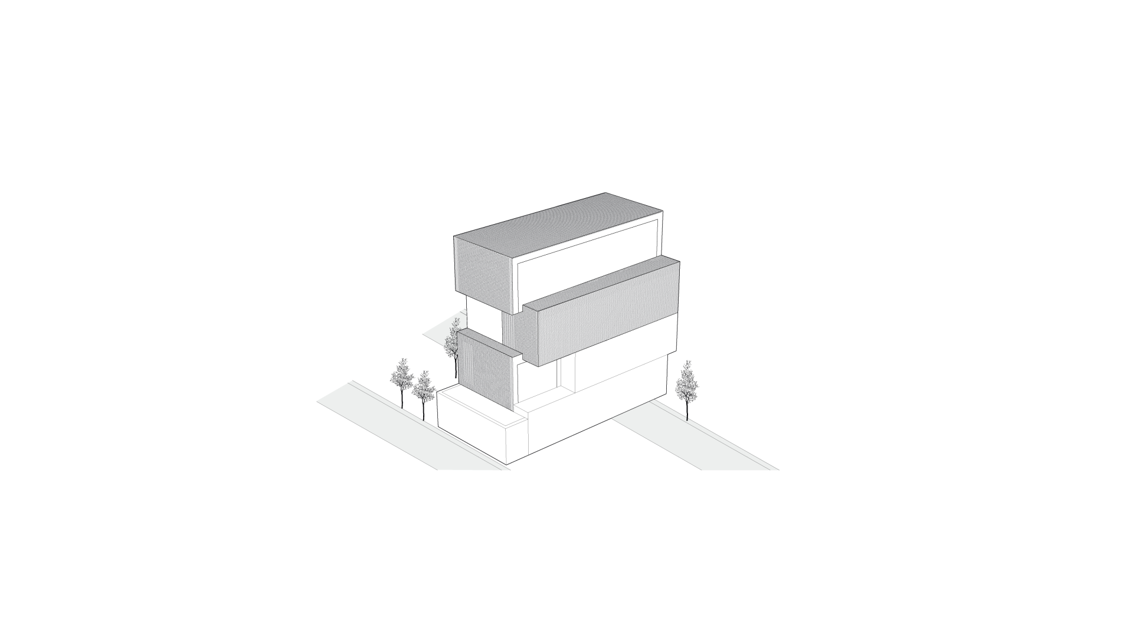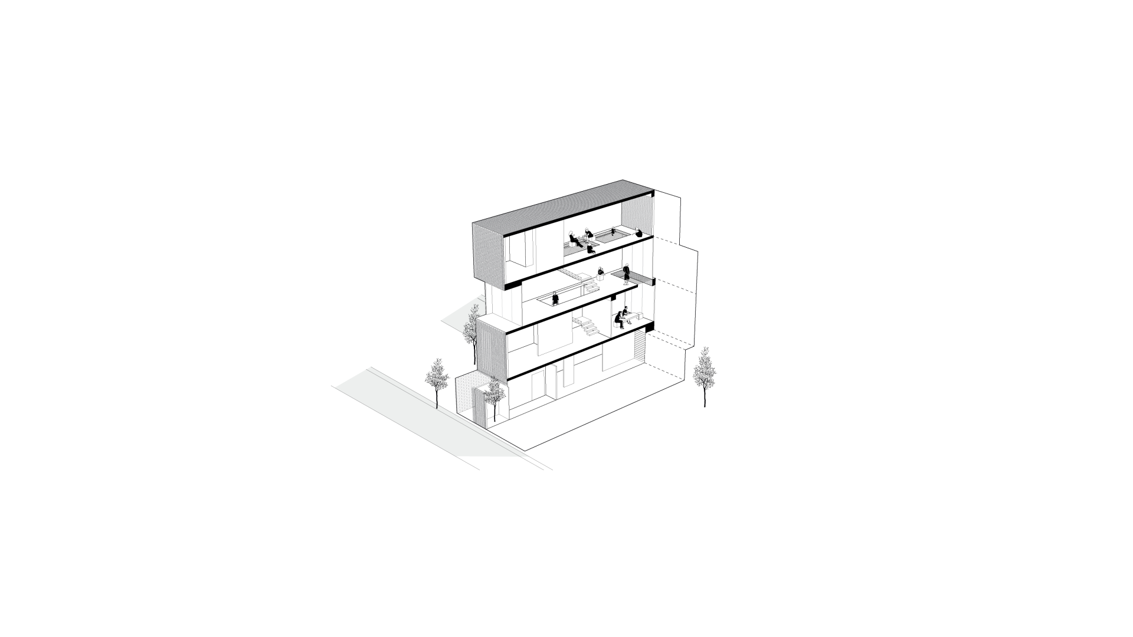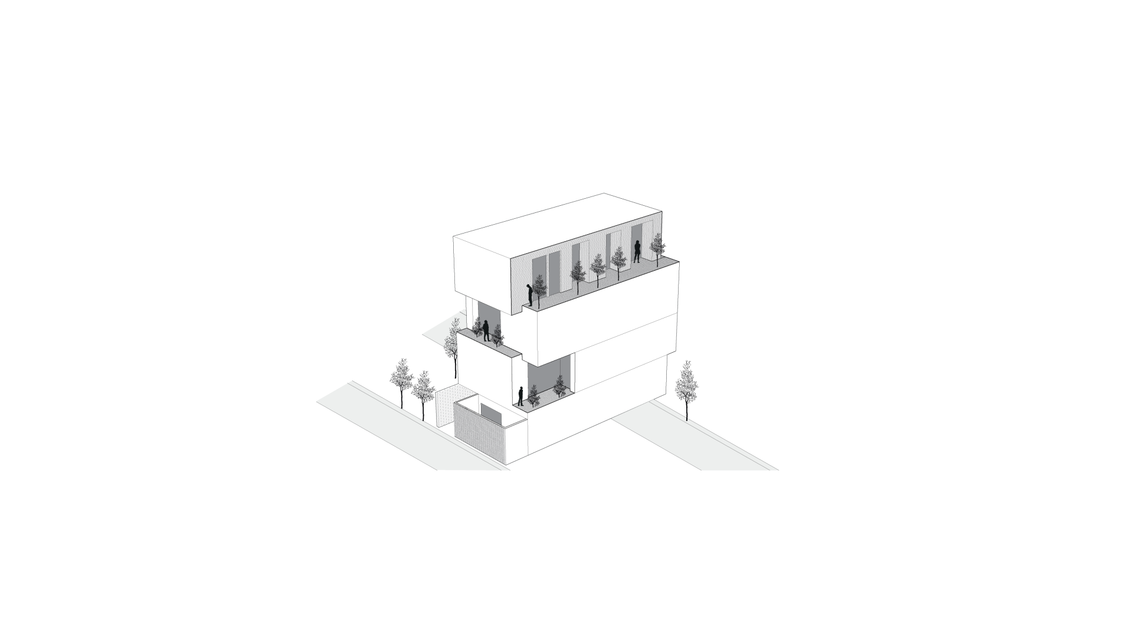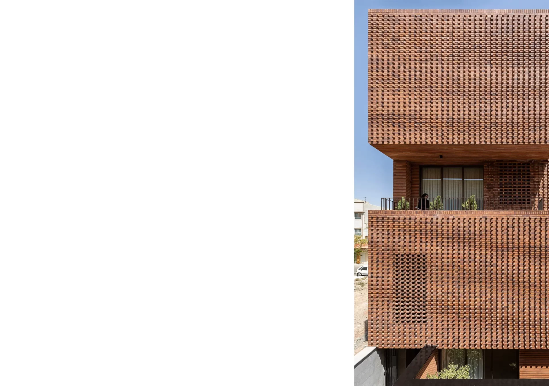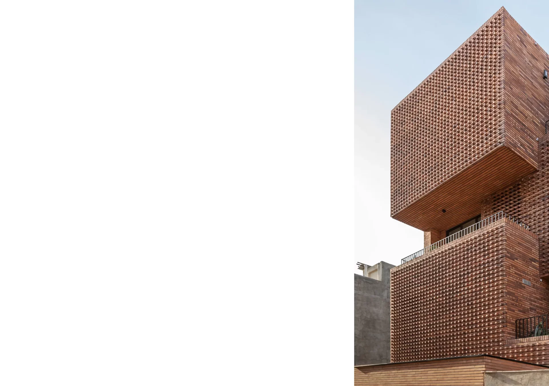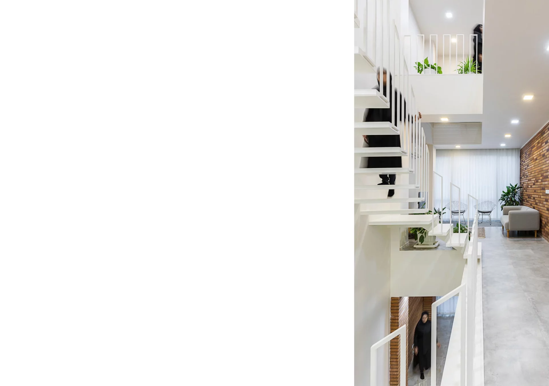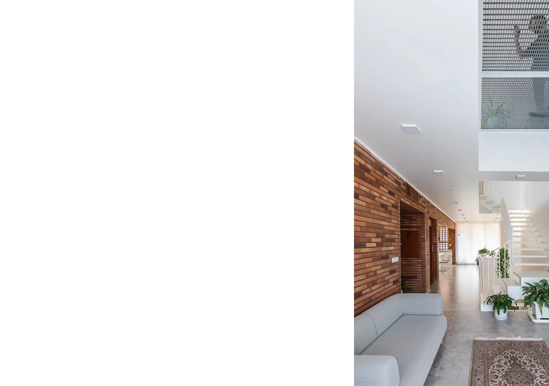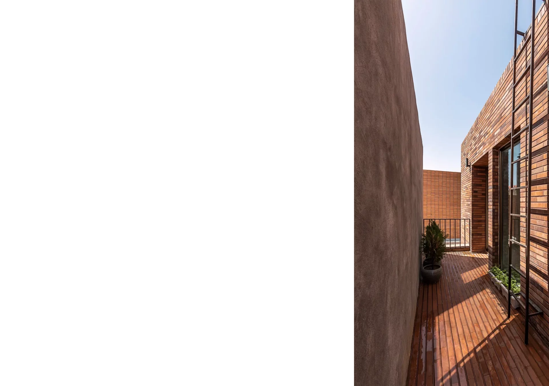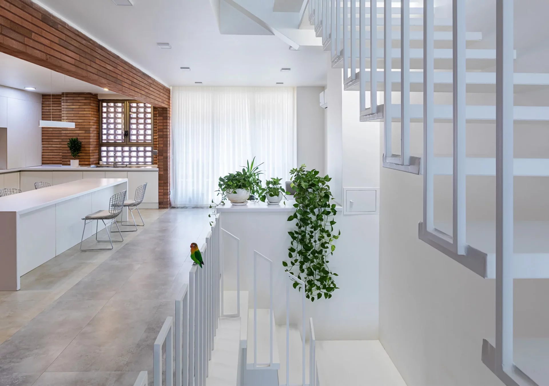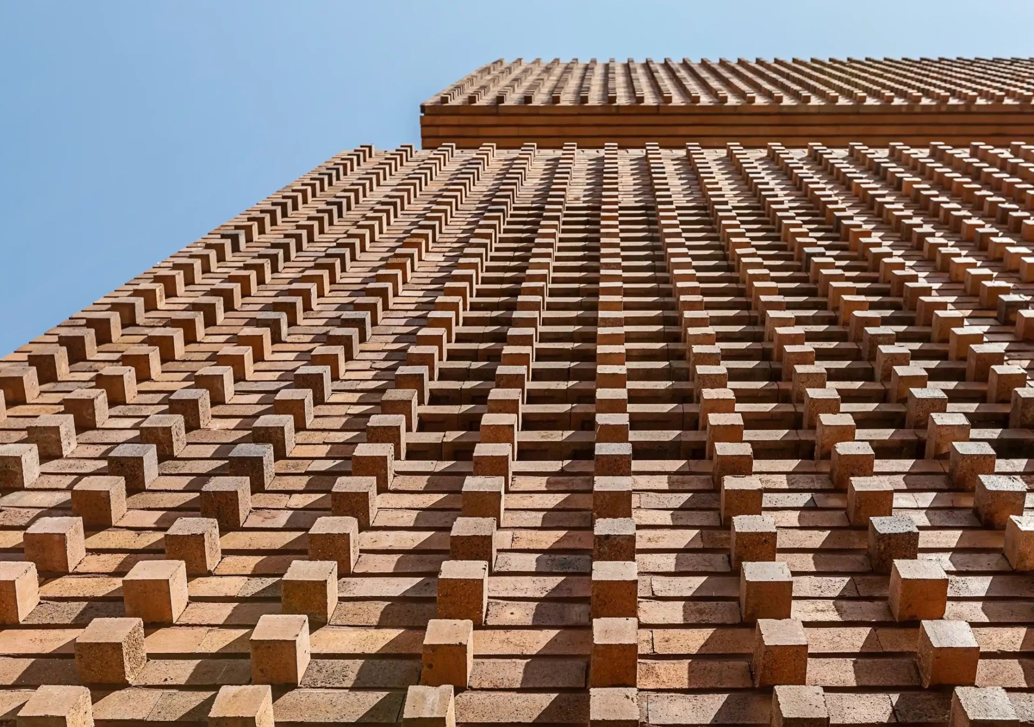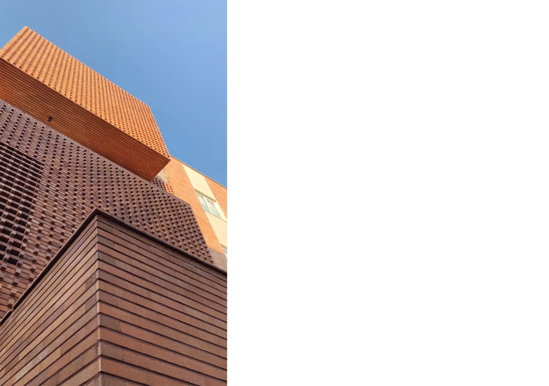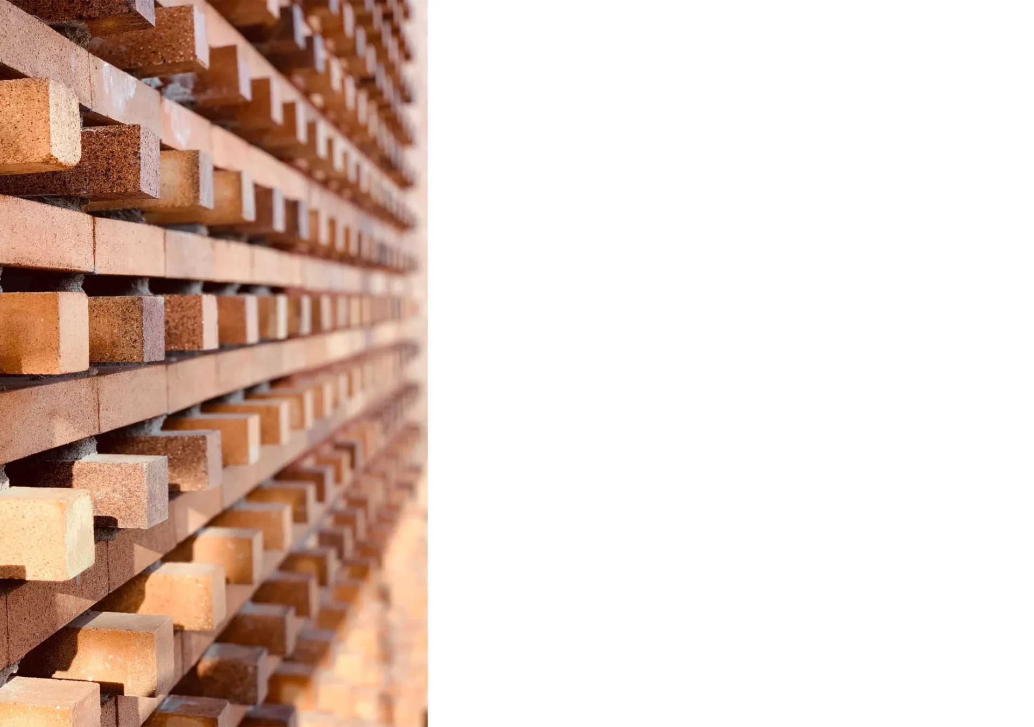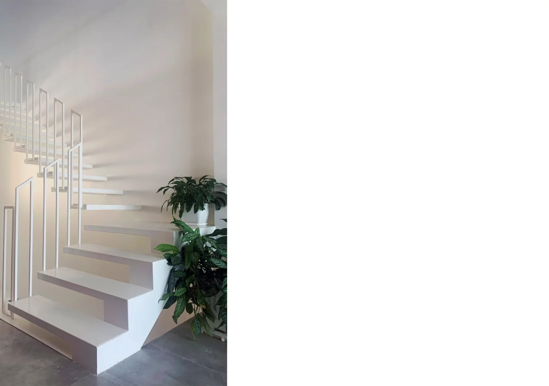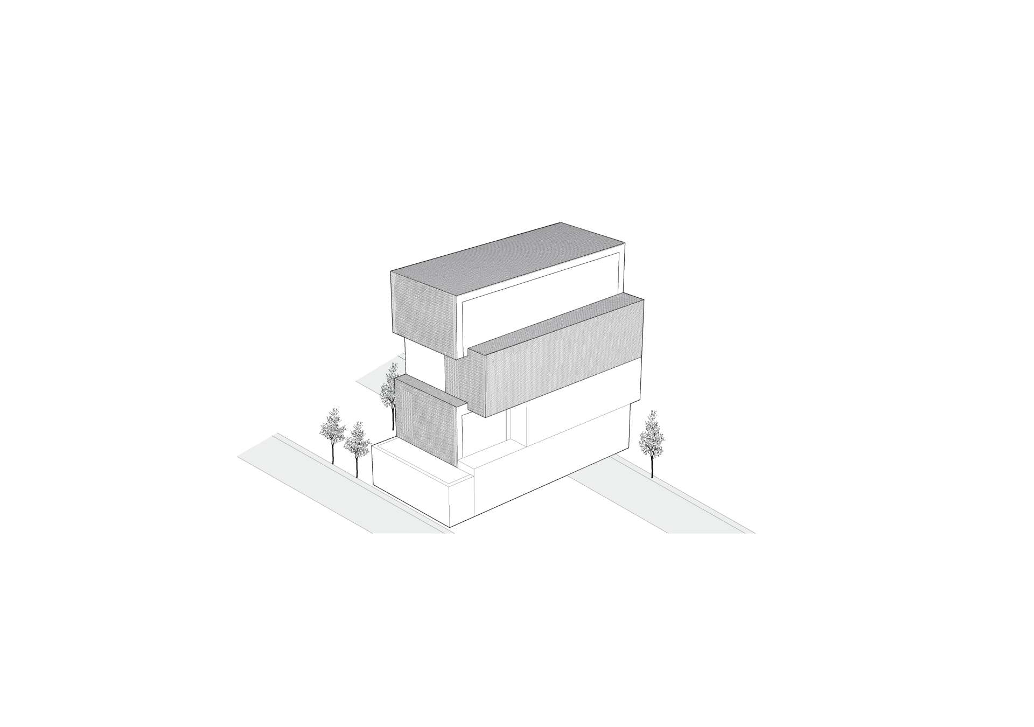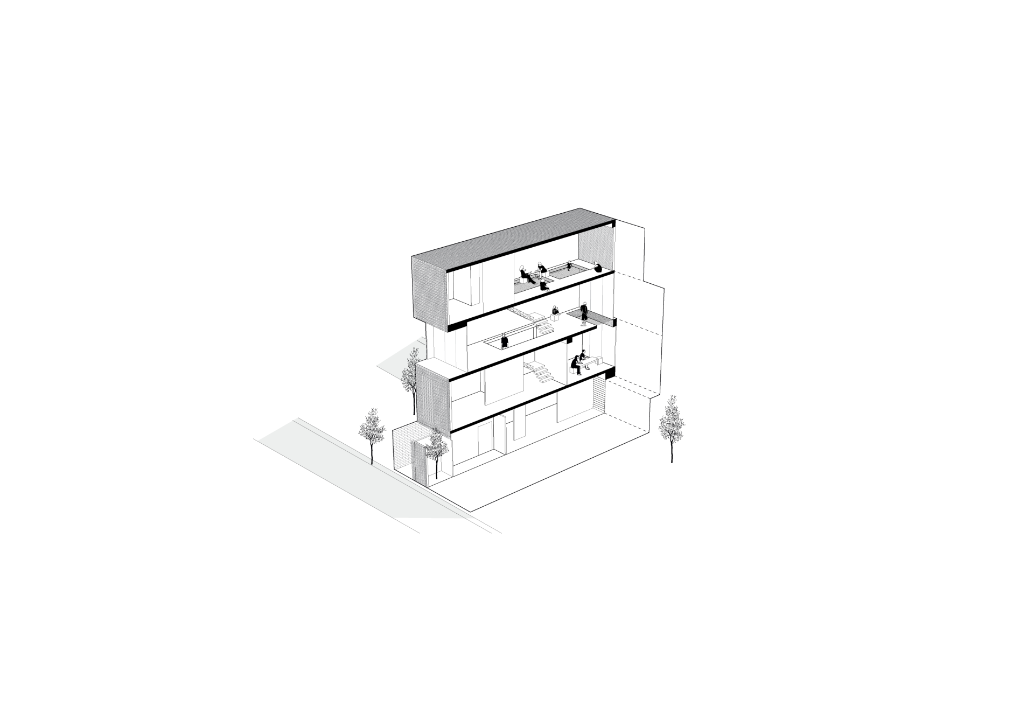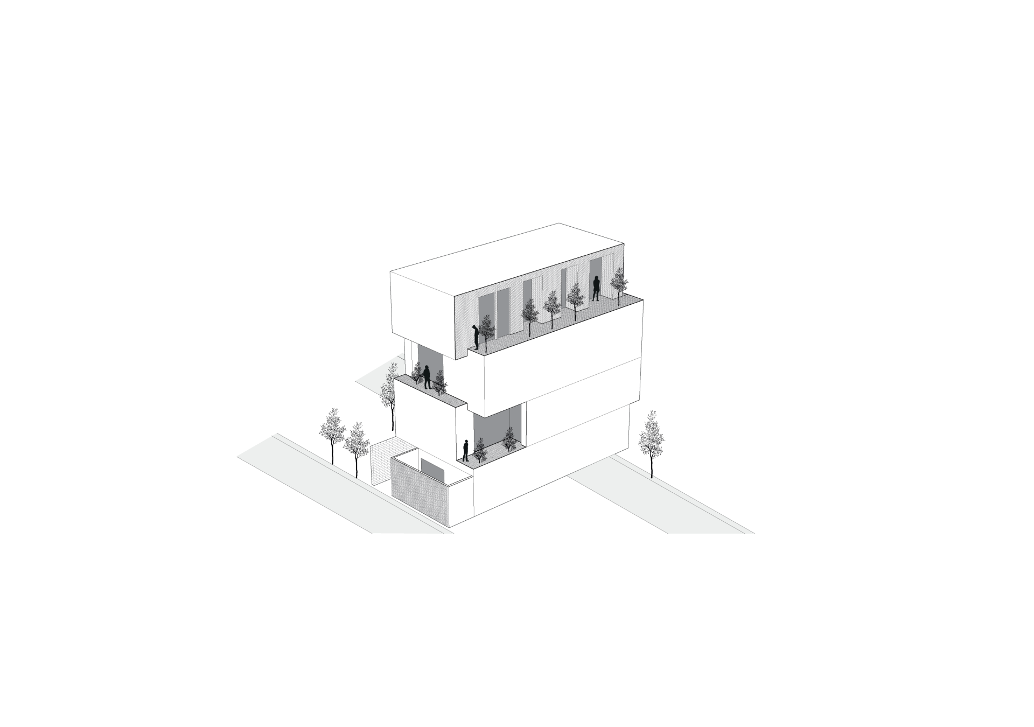The Alley House design grew in response to two intrinsic aspects of Iranian culture and way of life. On the one hand, historically conservative social structures have curated an introverted architecture preventing outsiders from even a glimpse into another’s home. But on the other hand, the rapid urbanization which started in the 1970s has resulted in hastily developed housing paradigms, with little integration of Iranian cultural preferences within their architecture. Instead, housing typologies in Iran followed generic standards for apartment buildings, with large, south-facing windows and a maximized footprint to ensure a real estate profit. As a result, what we see across all cities throughout the country are densely packed, flat buildings with large windows, covered in heavy drapes.
In response to this predicament, the design of the Alley House offers a proposal that maintains the necessary introversion of a culture-based architecture while creating connections to the outside environment which are unique to each space and the activities they house from within.
To do this, the architects created a system of frames. Rather than facing directly onto the street, these frames are instead rotated to face the sides of adjacent apartment buildings. The frames are then staggered on top of each other to provide indirect lighting via terraces which frame views or support a particular experience through their connection to the environment.
