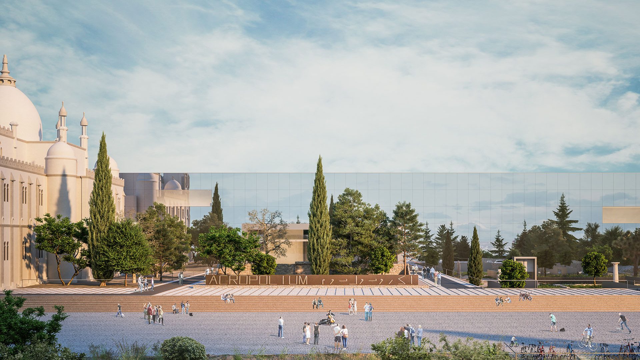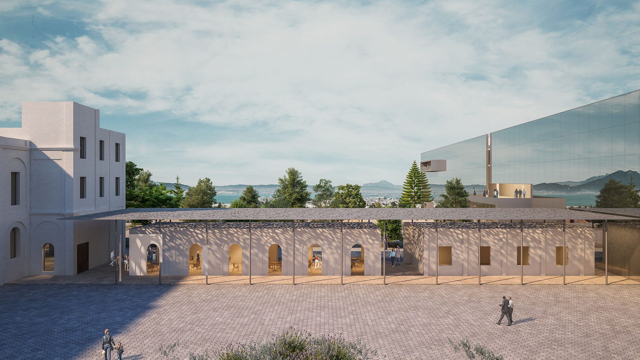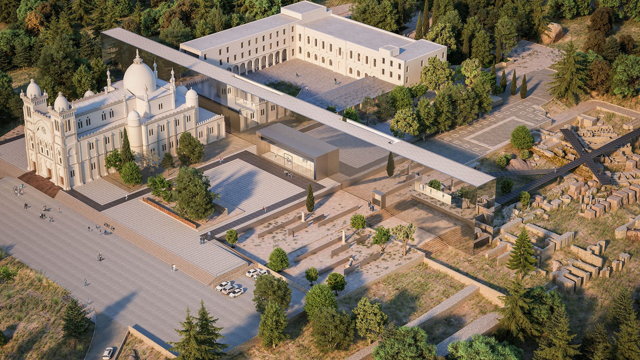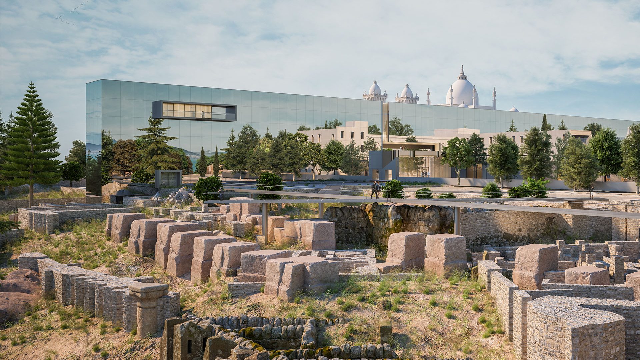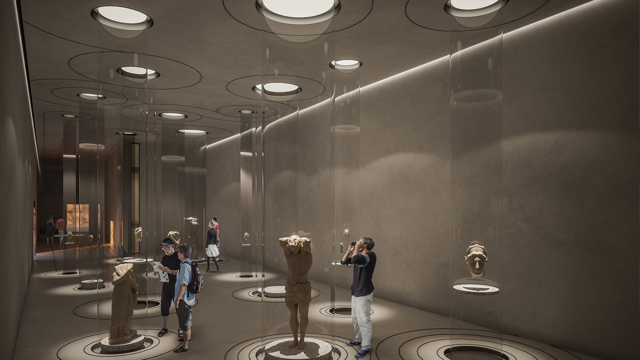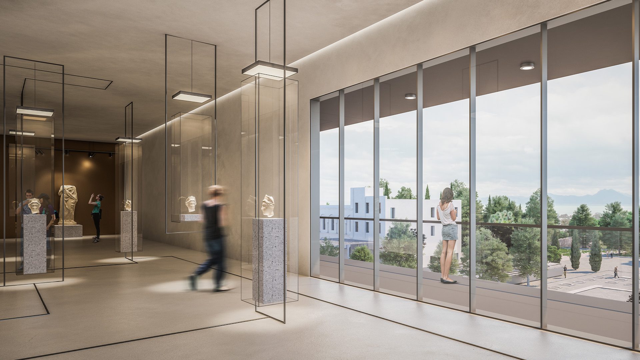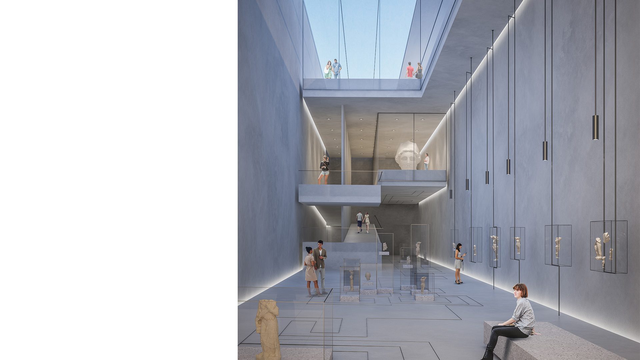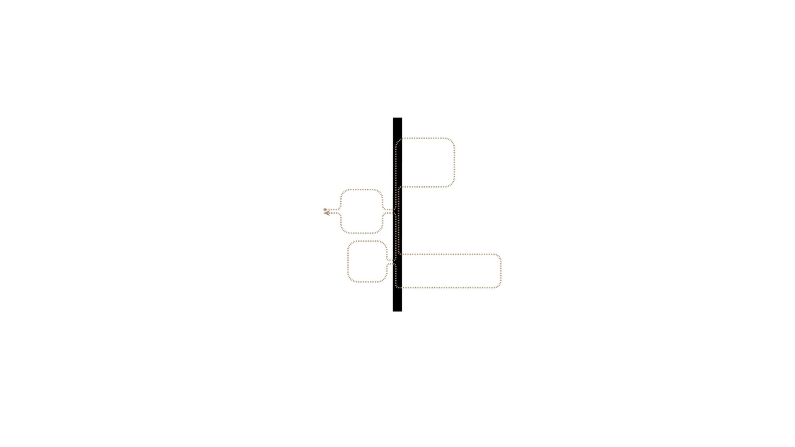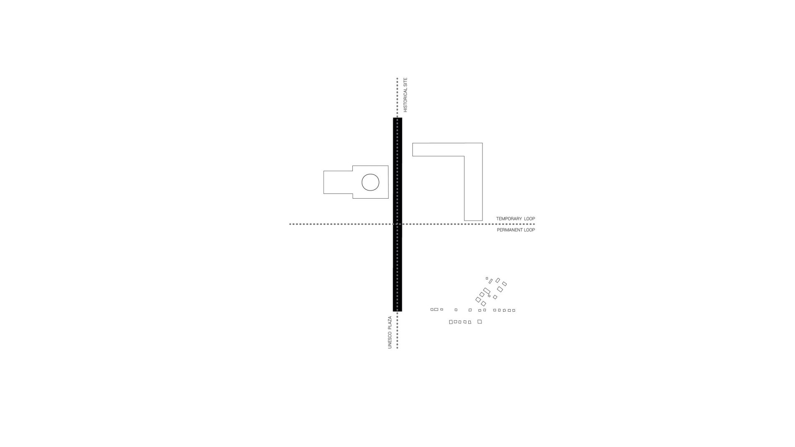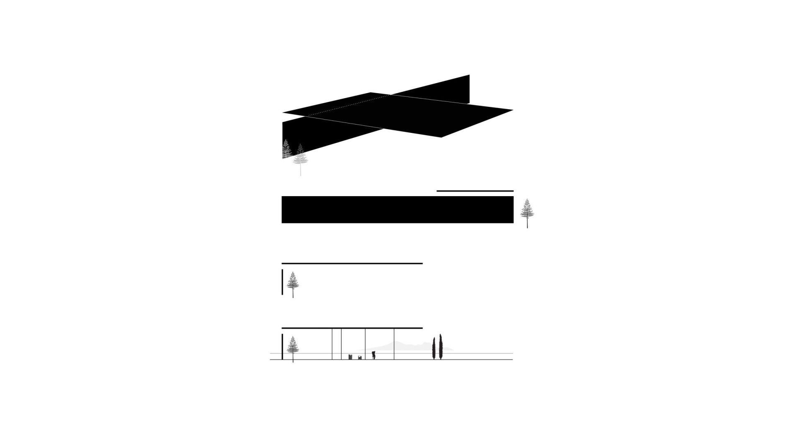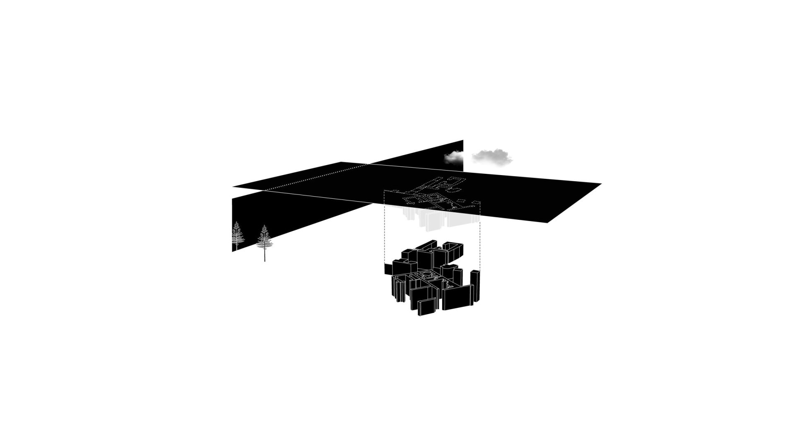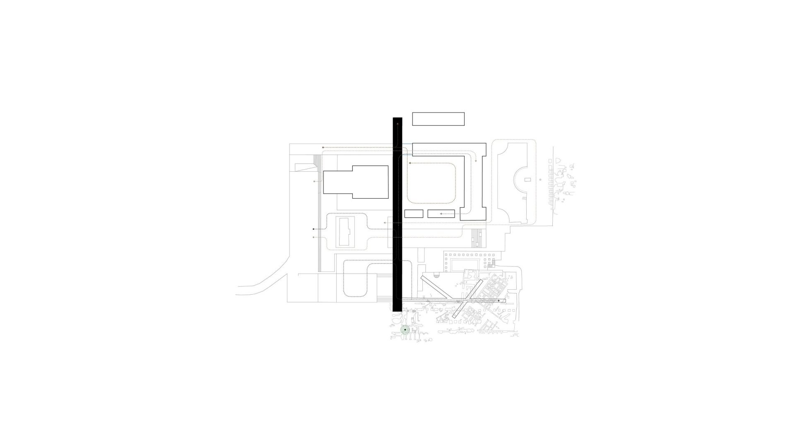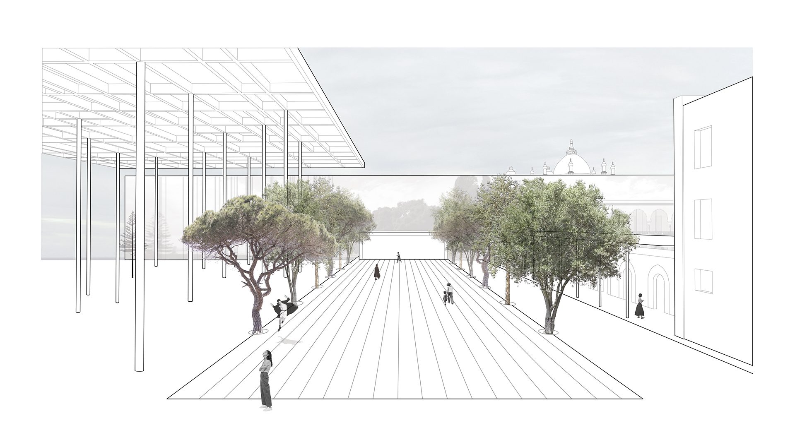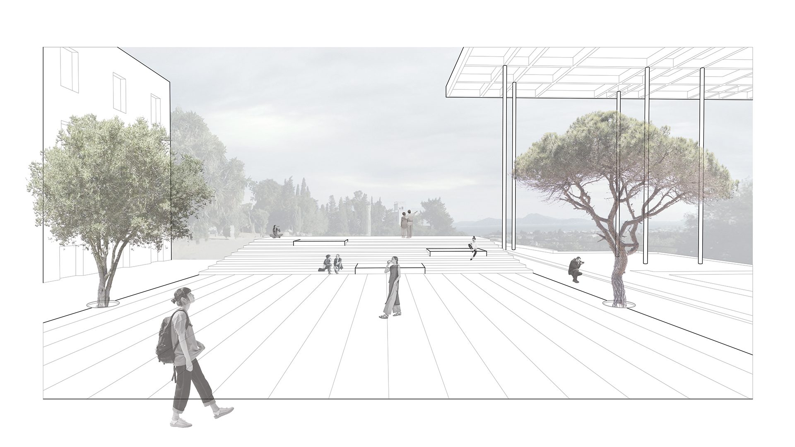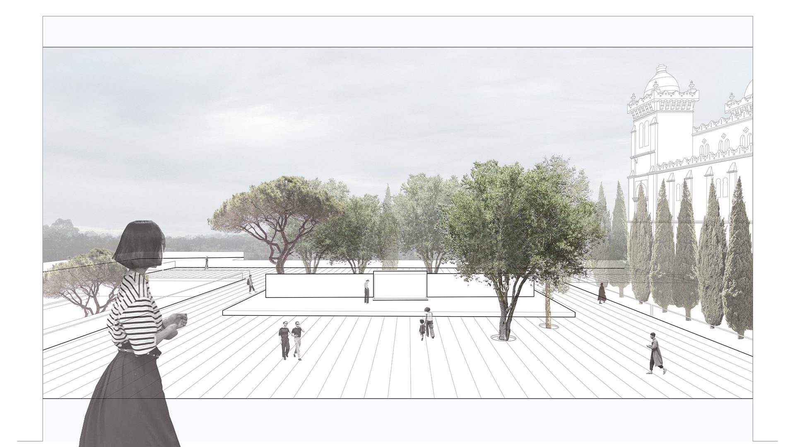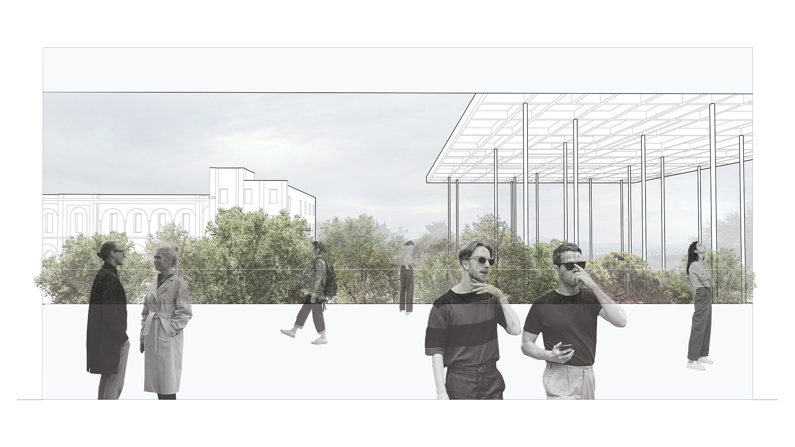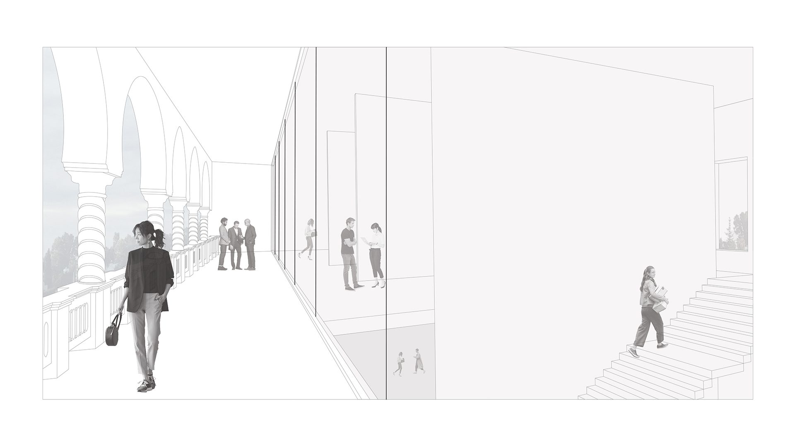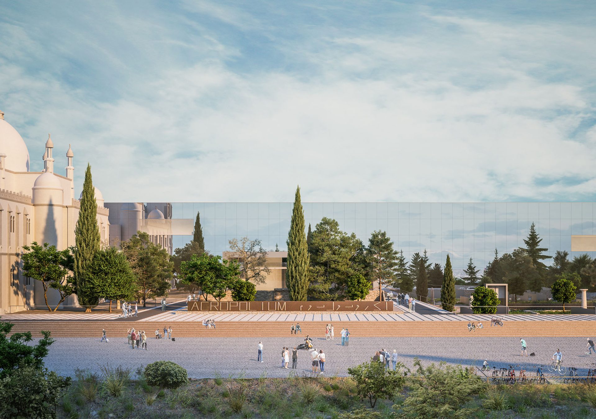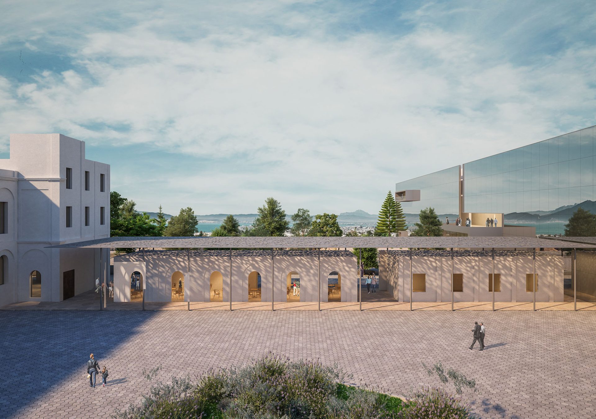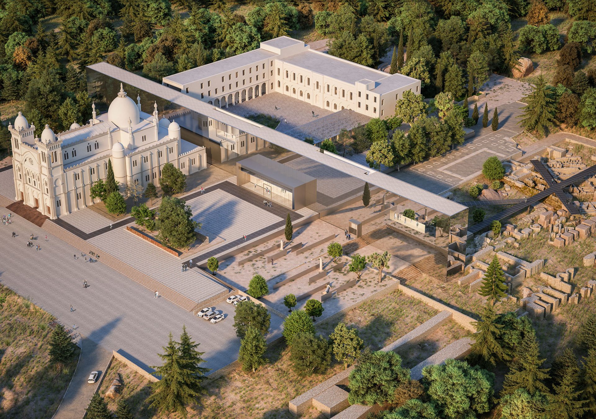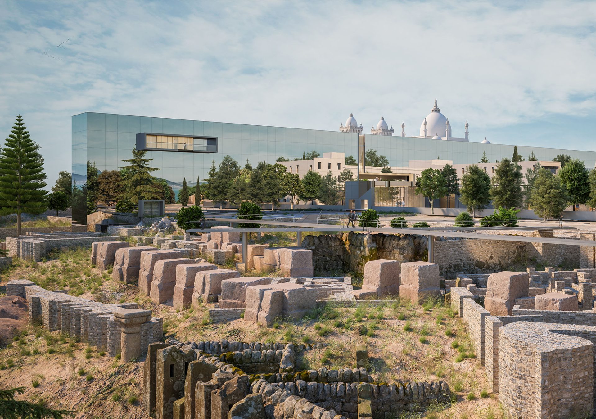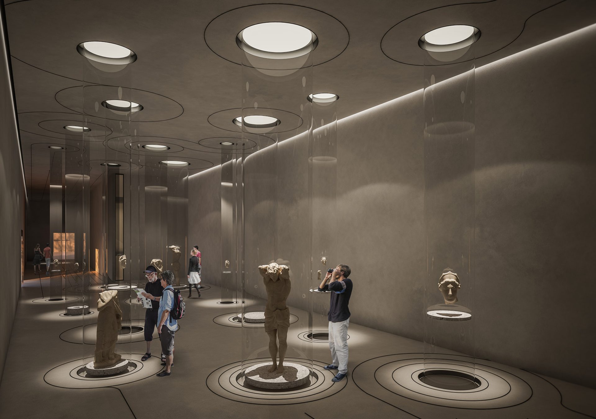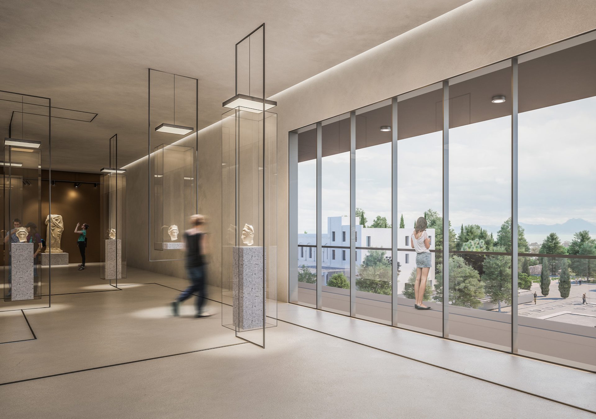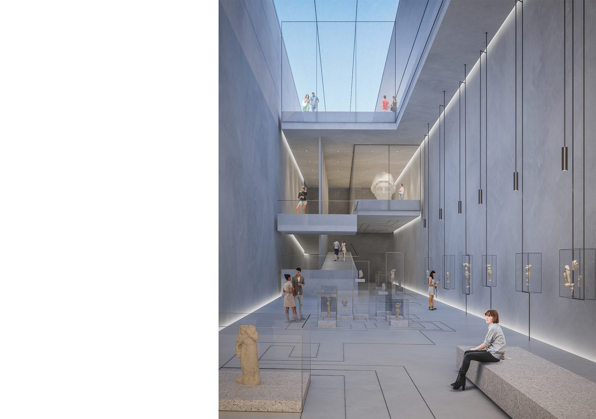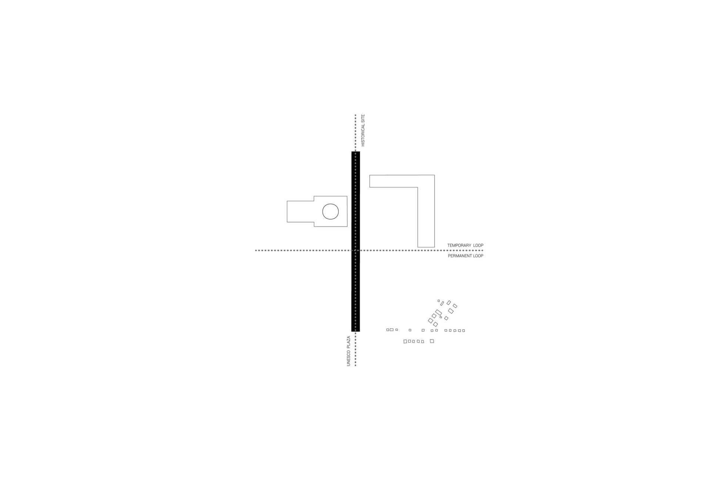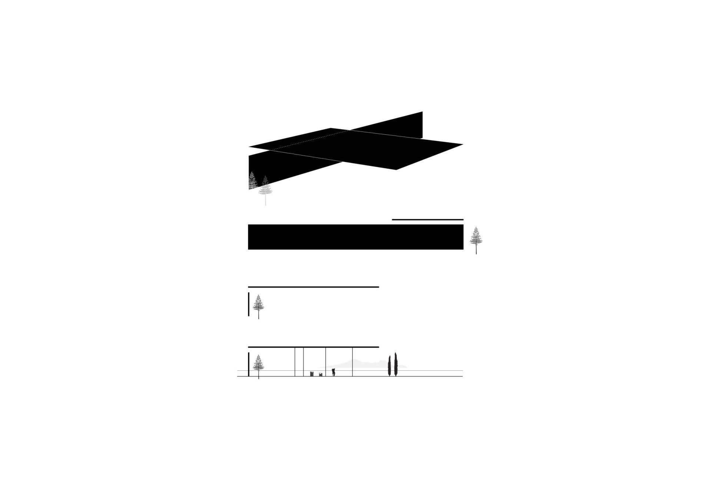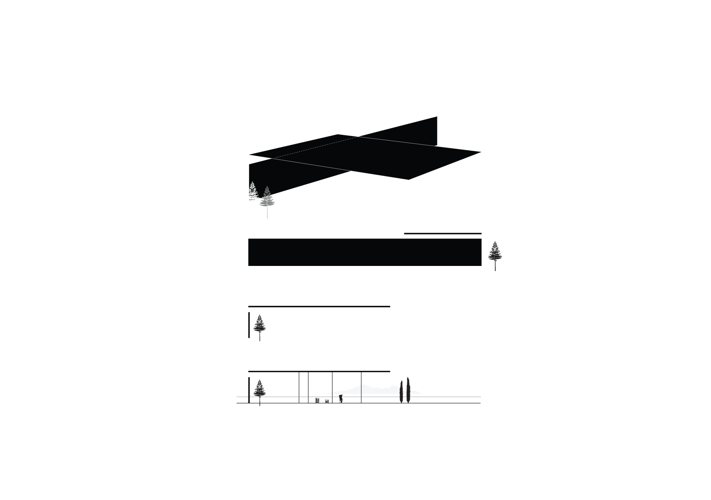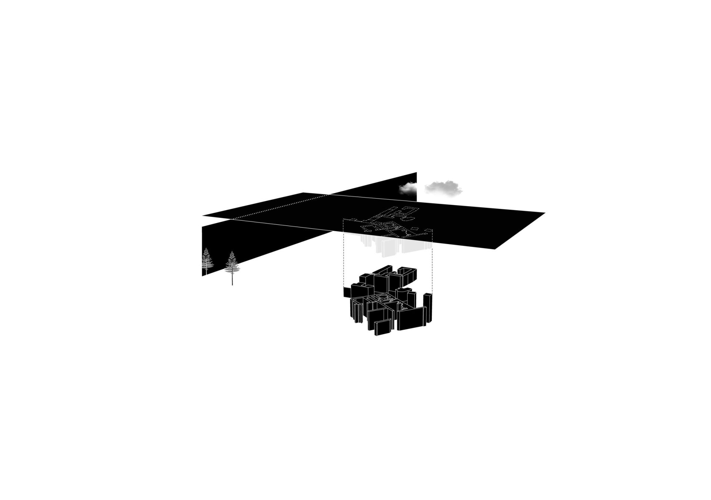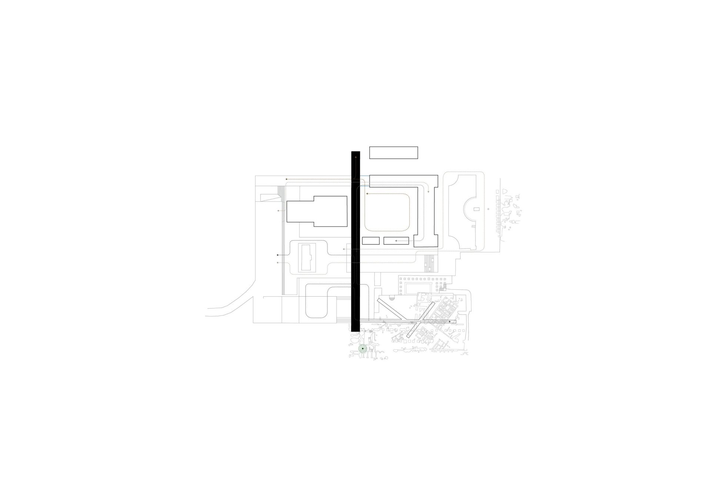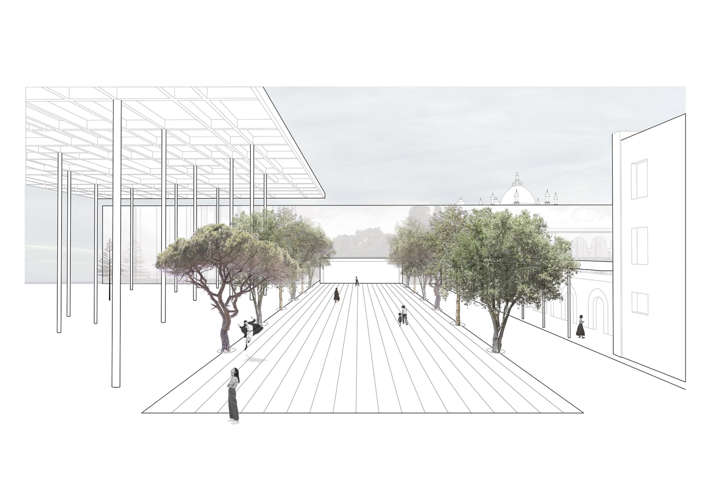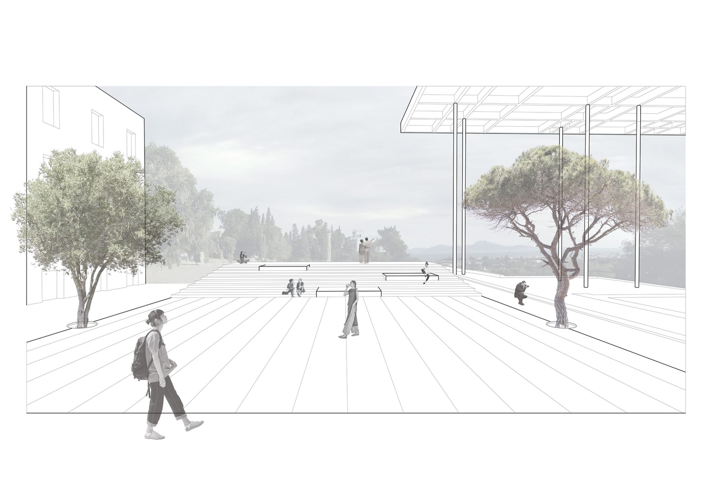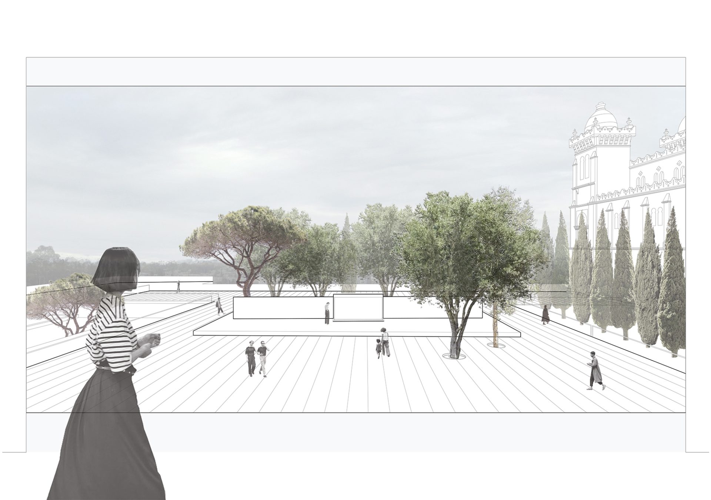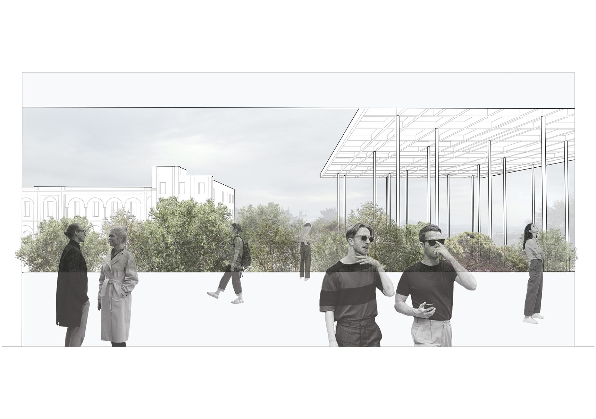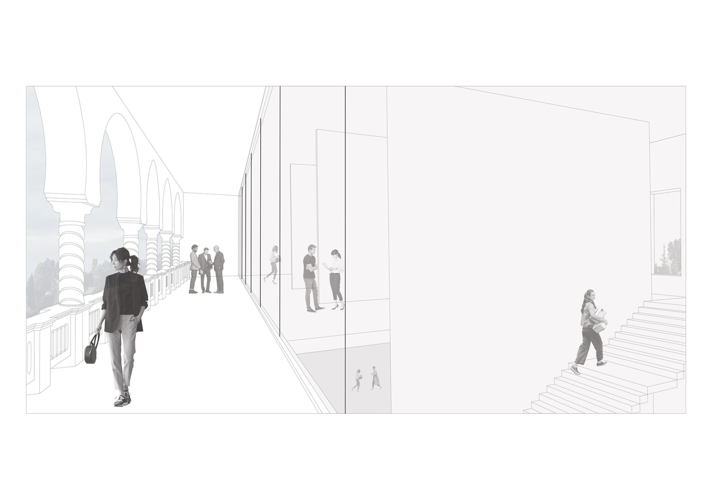In response to the objectives issued in the design brief, this proposal offers solutions involving the least possible interference in the natural and historic environments. To honor the outstanding universal value and legacy of the Byrsa Hill site, any new developments are rooted in the site’s heritage while celebrating a future of new and vibrant spaces accessible for all.
The proposed design is an iconic, wall-like structure which spans the width of Byrsa Hill and acts as a gateway to the World Heritage site. The Wall enhances the presence of the Saint Louis de Carthage Cathedral and the Unesco Plaza through its mirror-like facade.
It encompasses the collections of the permanent exhibitions and directs all flows through the site while providing a wayfinding reference and a guide to discover and explore all that the site has to offer. The narrow width allows for a simple structural system and a solution which is economical, efficient and easy to maintain.
The Forest Canopy protects the archaeological remains and shields visitors from direct sun. The canopy is a feat of engineering, carefully curated to not interfere with the historical landscape, while harvesting a portion of the project’s energy needs.
Design by Ashrafi & Zad Design
Design Lead: Saeid Fard
Design team: Maryam Golbarg, Saeid Fard, Nima Ghanei, Parniya Mallaki, Niusha Pourborji, Shahab Bozorgian
Design communication: Nava Kholoosi, Maryam Parvar, Shahab Bozorgian
Structural Engineers Consultant: Ali Qarakhani
Preservation and Conservation Consultant: Dr. Kaveh Mansouri
Visualizations: Mohammad Reza Hoorjandi
Special Thanks to: Shahd Zaarour
